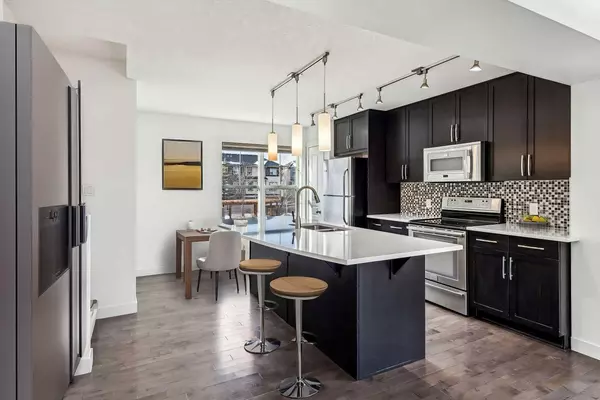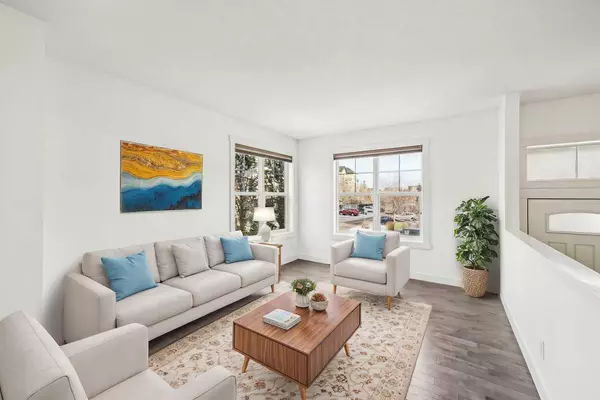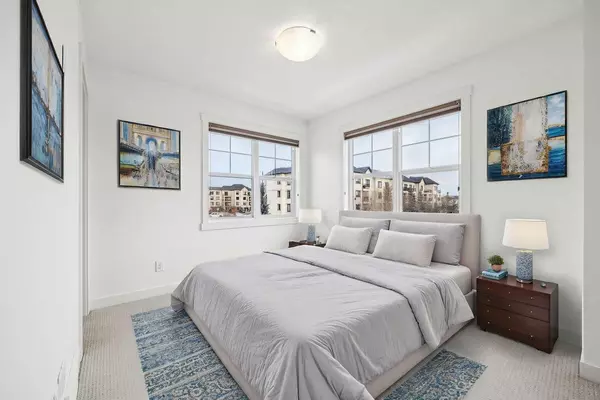353 Mckenzie Towne Gate Southeast Calgary, AB T2Z 1C8
UPDATED:
01/16/2025 01:05 AM
Key Details
Property Type Townhouse
Sub Type Row/Townhouse
Listing Status Active
Purchase Type For Sale
Square Footage 1,233 sqft
Price per Sqft $388
Subdivision Mckenzie Towne
MLS® Listing ID A2187339
Style 2 Storey
Bedrooms 2
Full Baths 2
Half Baths 1
Condo Fees $331/mo
HOA Fees $226/ann
HOA Y/N 1
Year Built 2011
Lot Size 6,243 Sqft
Acres 0.14
Property Description
Location
Province AB
County Calgary
Area Cal Zone Se
Zoning M-1
Direction SE
Rooms
Basement Partial, Unfinished, Walk-Out To Grade
Interior
Interior Features Kitchen Island, Open Floorplan, Pantry, Quartz Counters, Separate Entrance, Storage, Vinyl Windows, Walk-In Closet(s)
Heating Forced Air, Natural Gas
Cooling None
Flooring Carpet, Laminate, Tile
Appliance Dishwasher, Dryer, Electric Range, Garage Control(s), Microwave Hood Fan, Washer, Window Coverings
Laundry Upper Level
Exterior
Exterior Feature Private Entrance
Parking Features Double Garage Attached
Garage Spaces 2.0
Fence Partial
Community Features Park, Shopping Nearby, Sidewalks, Street Lights
Amenities Available Parking
Roof Type Asphalt Shingle
Porch None
Lot Frontage 26.51
Total Parking Spaces 2
Building
Lot Description Back Lane, Low Maintenance Landscape, Landscaped, Street Lighting
Dwelling Type Four Plex
Foundation Poured Concrete
Architectural Style 2 Storey
Level or Stories Two
Structure Type Stone,Vinyl Siding,Wood Frame
Others
HOA Fee Include Insurance,Parking,Professional Management,Reserve Fund Contributions,Snow Removal
Restrictions Easement Registered On Title
Tax ID 95162692
Pets Allowed Yes



