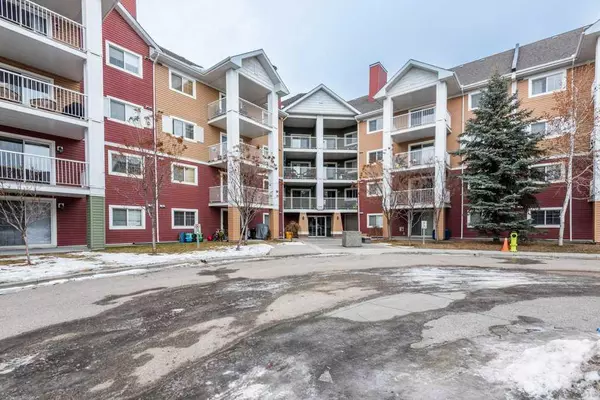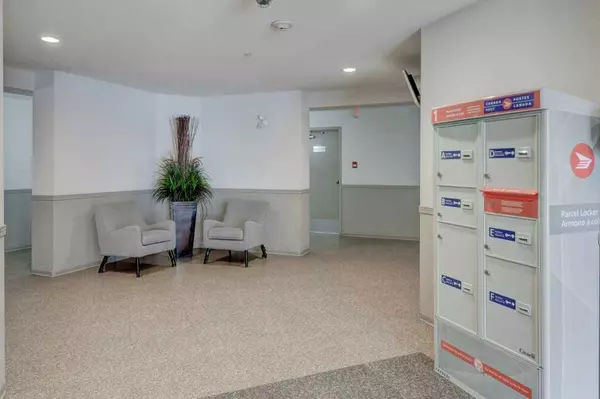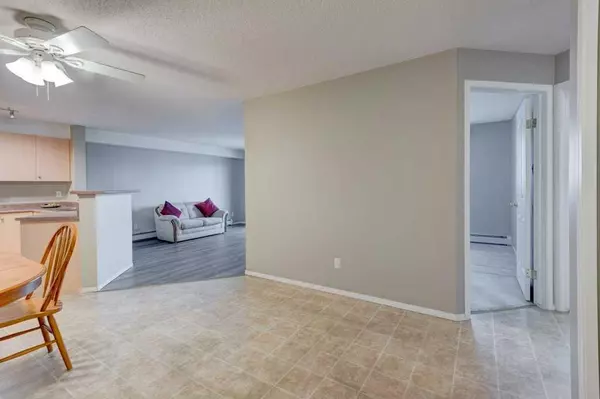10 Prestwick Bay Southeast #4424 Calgary, AB T2Z 0B4
UPDATED:
01/15/2025 11:30 PM
Key Details
Property Type Condo
Sub Type Apartment
Listing Status Active
Purchase Type For Sale
Square Footage 869 sqft
Price per Sqft $350
Subdivision Mckenzie Towne
MLS® Listing ID A2185658
Style Apartment
Bedrooms 2
Full Baths 1
Condo Fees $466/mo
HOA Fees $230/ann
HOA Y/N 1
Year Built 2006
Property Description
Welcome to this bright and spacious 2-bedroom, 1-bathroom condo on the 4th floor, complete with TITLED UNDERGROUND PARKING. Boasting a well-designed layout, this home features a functional kitchen with ample cabinetry, a raised breakfast bar, and a reverse osmosis water system. The dedicated dining area comfortably fits a large table, while the living room offers durable updated LVP flooring and opens onto a sunny, west-facing balcony where you can enjoy breathtaking mountain views. The generous primary bedroom is complemented by a second bedroom, a 4-piece main bathroom, and the convenience of in-suite laundry with additional storage. Condo fees include heat, electricity, and water/sewer, ensuring a hassle-free lifestyle. Perfectly situated within walking distance of parks, schools, and transit, this unit is just a short drive to Deerfoot Trail, Stoney Trail, and all the amenities of 130th Avenue, including grocery stores, shopping, restaurants, and more. Don't miss this opportunity to enjoy top floor living with unbeatable views and convenience!
Location
Province AB
County Calgary
Area Cal Zone Se
Zoning M-2
Direction W
Interior
Interior Features Granite Counters
Heating Forced Air, Natural Gas
Cooling None
Flooring Linoleum, Vinyl Plank
Appliance Dishwasher, Electric Stove, Garage Control(s), Microwave Hood Fan, Refrigerator, Washer/Dryer, Window Coverings
Laundry In Unit
Exterior
Exterior Feature Balcony
Parking Features Stall, Titled, Underground
Community Features Playground, Schools Nearby, Shopping Nearby
Amenities Available Elevator(s), Visitor Parking
Roof Type Asphalt Shingle
Porch Balcony(s)
Exposure W
Total Parking Spaces 1
Building
Dwelling Type Low Rise (2-4 stories)
Story 4
Foundation Poured Concrete
Architectural Style Apartment
Level or Stories Single Level Unit
Structure Type Vinyl Siding,Wood Frame
Others
HOA Fee Include Common Area Maintenance,Electricity,Heat,Insurance,Professional Management,Reserve Fund Contributions,Sewer,Snow Removal,Water
Restrictions Board Approval
Tax ID 94976965
Pets Allowed Restrictions



