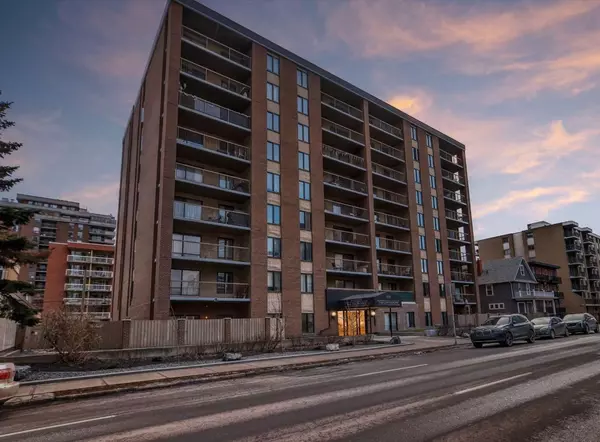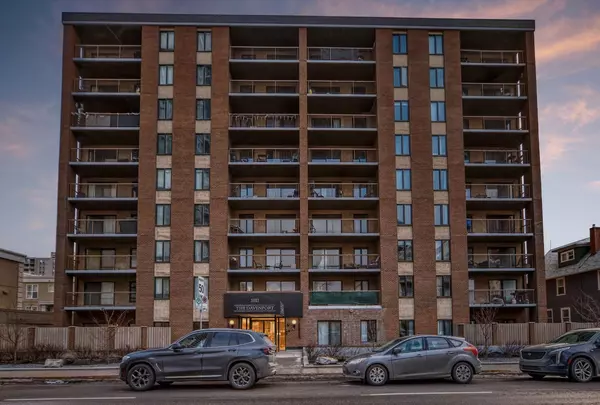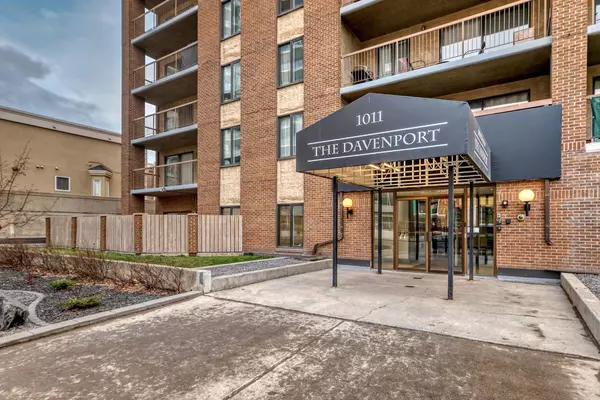1011 12 AVE Southwest #101 Calgary, AB T2R 0J5
UPDATED:
01/15/2025 07:20 AM
Key Details
Property Type Condo
Sub Type Apartment
Listing Status Active
Purchase Type For Sale
Square Footage 1,035 sqft
Price per Sqft $304
Subdivision Beltline
MLS® Listing ID A2186445
Style High-Rise (5+)
Bedrooms 2
Full Baths 1
Condo Fees $751/mo
Year Built 1981
Property Description
The unit has just undergone extensive renovations, including fresh paint throughout, brand-new luxury vinyl plank flooring, new 4” baseboards, a fresh tiled kitchen backsplash, and sleek LED lighting. The kitchen features stainless steel appliances, including a brand-new dishwasher, while the in-suite laundry has been updated with a brand-new washer/dryer combo for your convenience.
Step outside onto the over-sized, private enclosed patio, which offers over 360 sq ft of outdoor space, ideal for children or pets to safely play and explore.
Located in the heart of Calgary's vibrant Beltline, this condo is surrounded by a wealth of amenities. You're just a short stroll away from the 17th Avenue Retail and Entertainment District, Safeway, Calgary Co-op, Community Natural Foods, Mountain Equipment Co-op, plus an array of restaurants, cafes, bars, entertainment venues, schools, and public transit - everything you need is right at your doorstep.
The building also offers a range of desirable amenities to complement your lifestyle, including bike storage, a games room with a pool table, a fitness centre, and underground parking. Not to mention, the exterior windows throughout the building were replaced just a few years ago (2021/2022), enhancing both the aesthetics and energy efficiency of the property.
This exceptional condo presents a rare opportunity to own a spacious, fully renovated home in one of Calgary's most sought-after communities. Don't miss out on making this stunning property your new home!
Location
Province AB
County Calgary
Area Cal Zone Cc
Zoning CC-MHX
Direction N
Interior
Interior Features Chandelier, Closet Organizers, No Animal Home, No Smoking Home, Storage, Track Lighting
Heating Baseboard
Cooling None
Flooring Vinyl
Appliance Dishwasher, Range, Range Hood, Refrigerator, Washer/Dryer
Laundry Common Area, In Unit
Exterior
Exterior Feature Private Yard
Parking Features Underground
Community Features Playground, Schools Nearby, Shopping Nearby, Sidewalks, Street Lights, Walking/Bike Paths
Amenities Available Bicycle Storage, Elevator(s), Fitness Center, Laundry, Party Room, Secured Parking, Snow Removal, Trash
Porch Enclosed
Exposure N
Total Parking Spaces 1
Building
Dwelling Type High Rise (5+ stories)
Story 9
Architectural Style High-Rise (5+)
Level or Stories Single Level Unit
Structure Type Brick,Concrete
Others
HOA Fee Include Amenities of HOA/Condo,Heat,Insurance,Interior Maintenance,Professional Management,Reserve Fund Contributions,Residential Manager,Sewer,Snow Removal,Trash,Water
Restrictions Pet Restrictions or Board approval Required
Tax ID 94935286
Pets Allowed Restrictions



