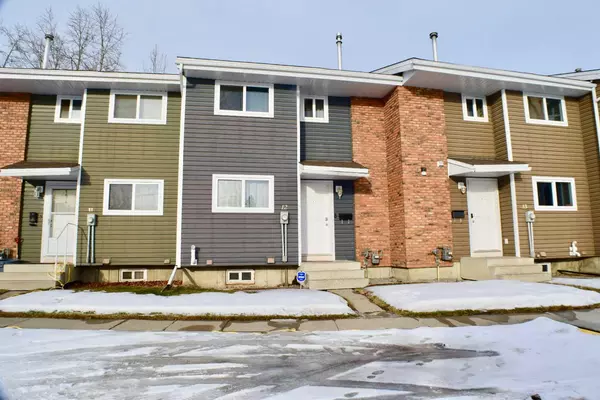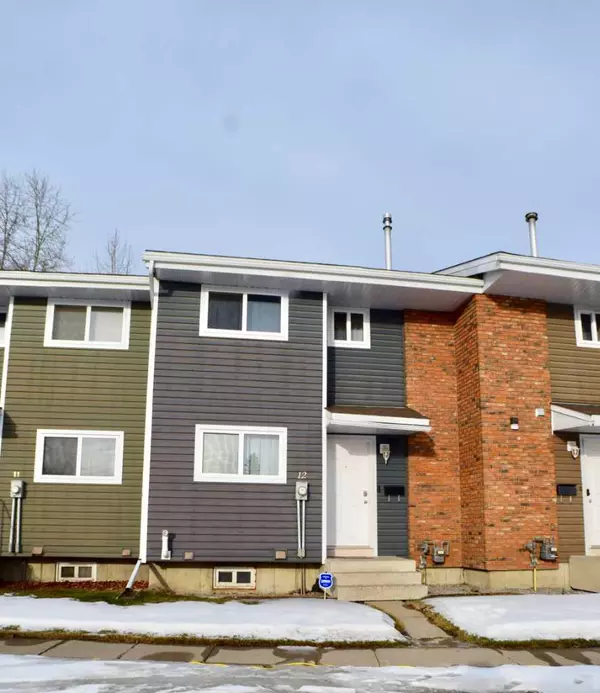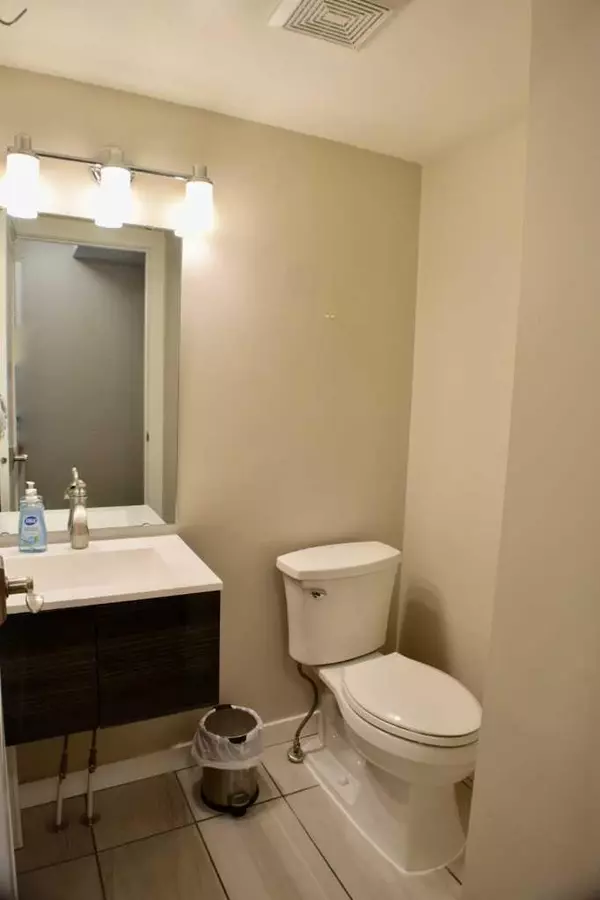5806 61 ST #12 Red Deer, AB T4N 6H4
UPDATED:
01/15/2025 01:40 AM
Key Details
Property Type Townhouse
Sub Type Row/Townhouse
Listing Status Active
Purchase Type For Sale
Square Footage 978 sqft
Price per Sqft $183
Subdivision Riverside Meadows
MLS® Listing ID A2187481
Style 2 Storey
Bedrooms 3
Full Baths 1
Half Baths 1
Condo Fees $454/mo
Year Built 1986
Lot Size 466 Sqft
Acres 0.01
Property Description
Sewer Garbage, Snow Removal and Landscaping, just your own fully fenced back yard to mow. Close to schools, shopping, transportation, and extensive community path system. Simplified living at a great price! Condo fees will be reduced $100 in October 2025 due to great standing of the Reserve Fund of the Association.
Location
Province AB
County Red Deer
Zoning R3
Direction S
Rooms
Basement Finished, Full
Interior
Interior Features Laminate Counters, Vinyl Windows
Heating Forced Air, Natural Gas
Cooling None
Flooring Carpet, Laminate
Inclusions NA
Appliance Dishwasher, Microwave Hood Fan, Refrigerator, Stove(s)
Laundry In Basement
Exterior
Exterior Feature Private Yard
Parking Features Assigned, Off Street, Stall
Fence Fenced
Community Features Playground, Schools Nearby, Shopping Nearby, Sidewalks, Street Lights, Walking/Bike Paths
Amenities Available Parking
Roof Type Asphalt Shingle
Porch Deck
Total Parking Spaces 2
Building
Lot Description Back Yard, Backs on to Park/Green Space, Lawn, Landscaped
Dwelling Type Five Plus
Foundation Poured Concrete
Architectural Style 2 Storey
Level or Stories Two
Structure Type Brick,Vinyl Siding,Wood Frame
Others
HOA Fee Include Caretaker,Insurance,Parking,Professional Management,Reserve Fund Contributions,Sewer,Snow Removal,Trash,Water
Restrictions Pet Restrictions or Board approval Required
Tax ID 91068784
Pets Allowed Restrictions



