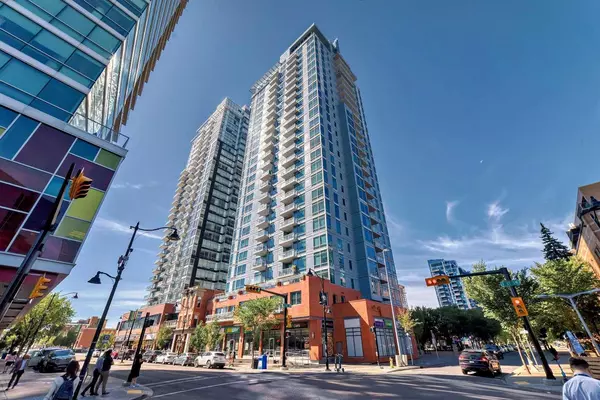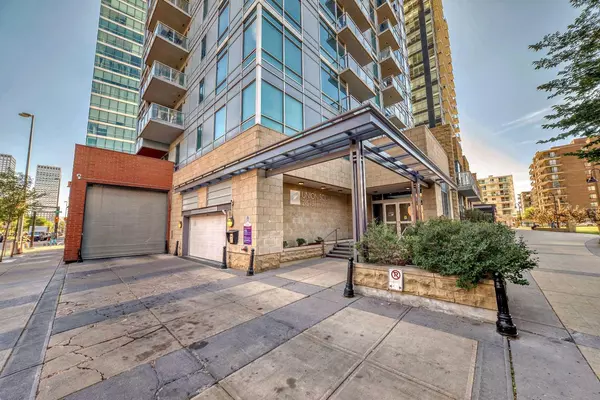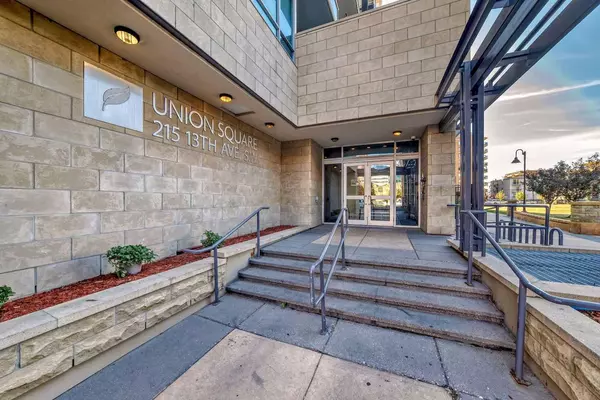215 13 AVE Southwest #1201 Calgary, AB T2R 0V6
UPDATED:
01/15/2025 12:55 AM
Key Details
Property Type Condo
Sub Type Apartment
Listing Status Active
Purchase Type For Sale
Square Footage 881 sqft
Price per Sqft $487
Subdivision Beltline
MLS® Listing ID A2187616
Style High-Rise (5+)
Bedrooms 2
Full Baths 2
Condo Fees $750/mo
Year Built 2009
Property Description
Designed with modern city living in mind, this unit features a bright, open layout that's perfect for entertaining or relaxing after a busy day. The full-size kitchen boasts a spacious island with seating, ideal for hosting friends or enjoying casual meals. The living room is a showstopper, framed by floor-to-ceiling windows that flood the space with natural light and showcase stunning urban vistas. Step onto your private balcony to enjoy the cityscape—it's your personal escape in the heart of the action.
The primary bedroom is a tranquil retreat, complete with a walk-in closet and private 3-piece ensuite. The second bedroom, located on the opposite side of the unit for added privacy, offers its own 4-piece ensuite with stacked laundry. Both rooms feature spectacular views that make waking up a pleasure.
This unit comes with all the essentials for a convenient downtown lifestyle: air conditioning, 9' ceilings, titled parking, additional storage, and bike storage. Whether you're hitting up the nearby restaurants, enjoying nightlife, or commuting to work, everything you need is just steps away.
Unit 1201 is move-in ready and waiting for you to make it your own. Check out the virtual tour and book your showing today—start your downtown adventure now!
Location
Province AB
County Calgary
Area Cal Zone Cc
Zoning DC
Direction N
Interior
Interior Features Built-in Features, Granite Counters, Kitchen Island, Open Floorplan, Stone Counters, Storage, Walk-In Closet(s)
Heating Fan Coil, Natural Gas
Cooling Central Air
Flooring Carpet, Ceramic Tile, Vinyl
Inclusions NONE
Appliance Dishwasher, Electric Range, Microwave Hood Fan, Refrigerator, Washer/Dryer Stacked, Window Coverings
Laundry In Unit
Exterior
Exterior Feature Balcony
Parking Features Secured, Stall, Titled, Underground
Community Features Park, Playground, Shopping Nearby, Sidewalks, Street Lights, Tennis Court(s)
Amenities Available Bicycle Storage, Elevator(s), Park, Parking, Playground, Secured Parking, Storage, Trash, Visitor Parking
Porch Balcony(s)
Exposure E,N,NE
Total Parking Spaces 1
Building
Dwelling Type High Rise (5+ stories)
Story 26
Architectural Style High-Rise (5+)
Level or Stories Single Level Unit
Structure Type Brick,Concrete,Metal Siding ,Mixed,Stone
Others
HOA Fee Include Amenities of HOA/Condo,Common Area Maintenance,Heat,Insurance,Parking,Professional Management,Reserve Fund Contributions,Sewer,Snow Removal,Trash,Water
Restrictions Board Approval,Easement Registered On Title,Encroachment,Historic Site,Pet Restrictions or Board approval Required
Pets Allowed Restrictions, Cats OK, Dogs OK



