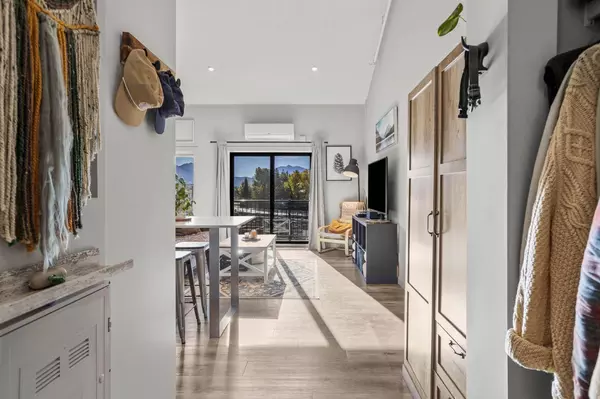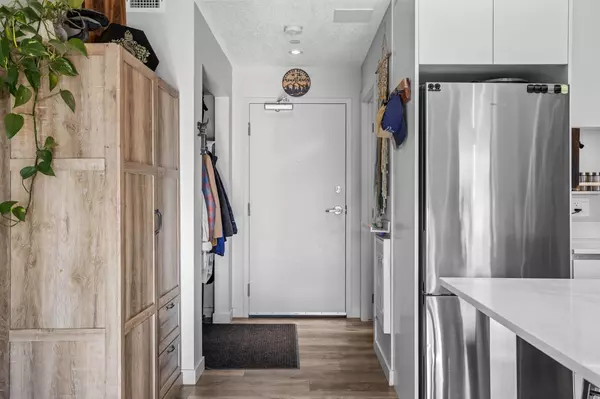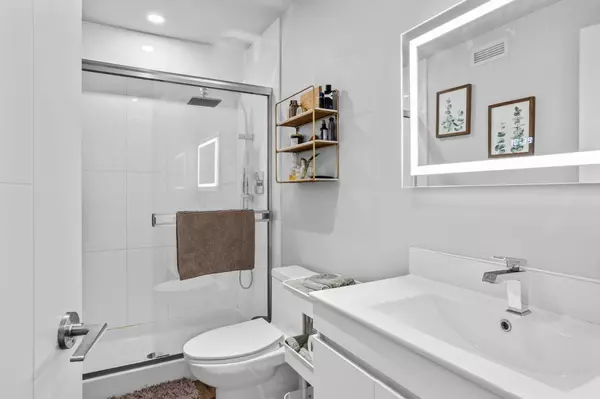1 Industrial PL #219B Canmore, AB T1W 1Y1
UPDATED:
01/04/2025 10:50 PM
Key Details
Property Type Condo
Sub Type Apartment
Listing Status Active
Purchase Type For Sale
Square Footage 617 sqft
Price per Sqft $858
Subdivision Larch
MLS® Listing ID A2185440
Style Loft/Bachelor/Studio
Bedrooms 1
Full Baths 1
Condo Fees $470/mo
Year Built 2022
Property Description
Location
Province AB
County Bighorn No. 8, M.d. Of
Zoning EUD
Direction SE
Interior
Interior Features Breakfast Bar, Closet Organizers, High Ceilings, Open Floorplan, Quartz Counters, Recessed Lighting, See Remarks, Vaulted Ceiling(s)
Heating Baseboard
Cooling Wall Unit(s)
Flooring Vinyl Plank
Appliance Dishwasher, Electric Oven, Electric Range, Microwave Hood Fan, Other, Refrigerator, Window Coverings
Laundry Common Area, In Unit
Exterior
Exterior Feature Balcony, Storage
Parking Features Carport, Common
Community Features Golf, Park, Playground, Schools Nearby, Shopping Nearby, Sidewalks, Street Lights, Tennis Court(s), Walking/Bike Paths
Amenities Available Bicycle Storage, Elevator(s), Laundry, Other, Parking, Storage, Trash
Roof Type Metal
Porch Balcony(s)
Exposure SE
Total Parking Spaces 1
Building
Dwelling Type Low Rise (2-4 stories)
Story 2
Architectural Style Loft/Bachelor/Studio
Level or Stories Multi Level Unit
Structure Type Concrete,Metal Siding
Others
HOA Fee Include Common Area Maintenance,Heat,Insurance,Professional Management,Reserve Fund Contributions,Sewer,Snow Removal,Trash,Water
Restrictions Pets Allowed,See Remarks,Short Term Rentals Not Allowed
Pets Allowed Restrictions, Yes



