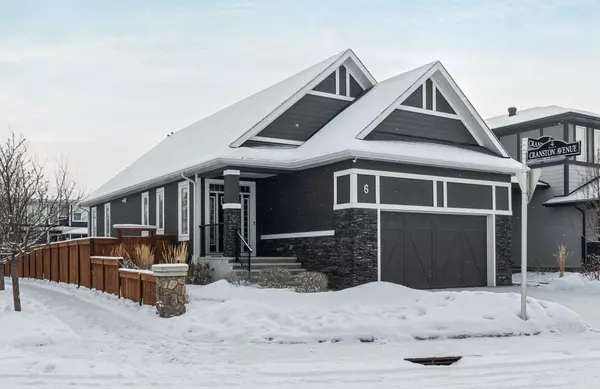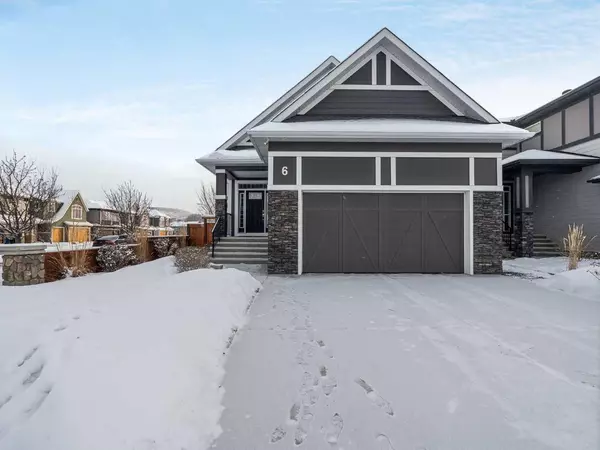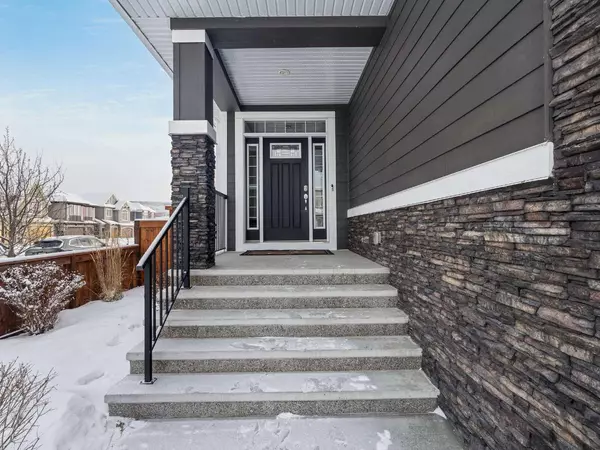6 Cranbrook CIR Southeast Calgary, AB T3M 2L9
OPEN HOUSE
Sat Feb 01, 12:00pm - 3:00pm
Sun Feb 02, 12:00pm - 3:00pm
UPDATED:
01/27/2025 10:00 PM
Key Details
Property Type Single Family Home
Sub Type Detached
Listing Status Active
Purchase Type For Sale
Square Footage 1,437 sqft
Price per Sqft $786
Subdivision Cranston
MLS® Listing ID A2185139
Style Bungalow
Bedrooms 3
Full Baths 2
Half Baths 1
HOA Fees $45/mo
HOA Y/N 1
Year Built 2018
Lot Size 5,683 Sqft
Acres 0.13
Property Description
Location
Province AB
County Calgary
Area Cal Zone Se
Zoning R-G
Direction NW
Rooms
Basement Finished, Full
Interior
Interior Features Built-in Features, Central Vacuum, Crown Molding, Natural Woodwork, Pantry, Quartz Counters, Stone Counters, Walk-In Closet(s), Wet Bar
Heating Fireplace(s), Forced Air
Cooling Central Air
Flooring Hardwood, Laminate
Fireplaces Number 2
Fireplaces Type Blower Fan, Gas
Appliance Dishwasher, Disposal, Dryer, Garage Control(s), Gas Range, Microwave, Oven-Built-In, Range Hood, Washer, Window Coverings
Laundry Main Level
Exterior
Exterior Feature Lighting
Parking Features Double Garage Attached, Off Street
Garage Spaces 2.0
Fence Fenced
Community Features Park, Playground, Schools Nearby, Shopping Nearby, Sidewalks, Street Lights, Walking/Bike Paths
Amenities Available Park, Playground
Roof Type Asphalt Shingle
Porch Deck
Lot Frontage 41.11
Total Parking Spaces 4
Building
Lot Description Back Yard, Corner Lot, Front Yard, Lawn, Landscaped
Dwelling Type House
Foundation Poured Concrete
Architectural Style Bungalow
Level or Stories One
Structure Type Composite Siding,Stone,Wood Frame
Others
Restrictions None Known
Tax ID 95132204



