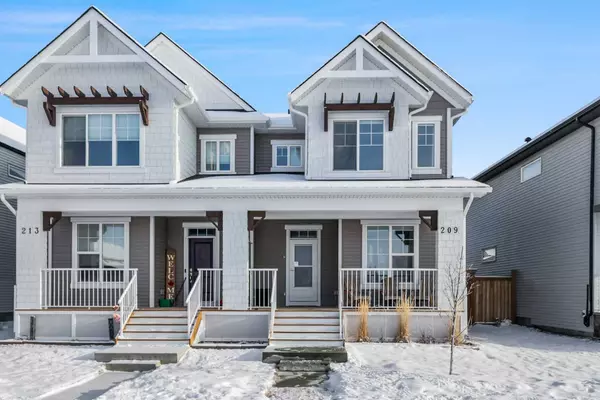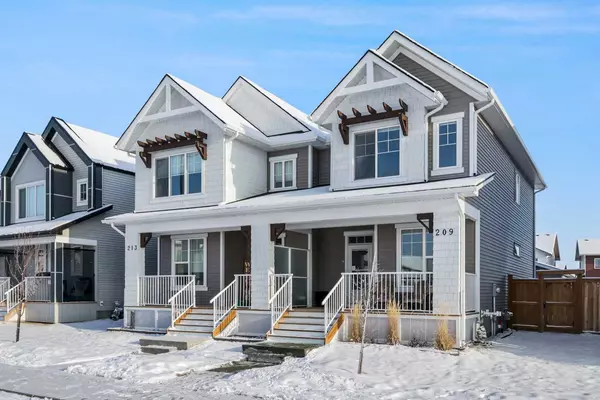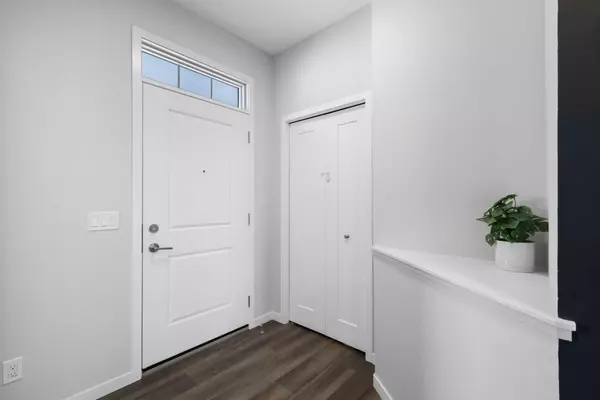209 Ellen WAY Crossfield, AB T0M 0S0
UPDATED:
01/06/2025 07:15 AM
Key Details
Property Type Multi-Family
Sub Type Semi Detached (Half Duplex)
Listing Status Active
Purchase Type For Sale
Square Footage 1,465 sqft
Price per Sqft $331
MLS® Listing ID A2185248
Style 2 Storey,Side by Side
Bedrooms 3
Full Baths 3
Half Baths 1
Year Built 2021
Lot Size 2,999 Sqft
Acres 0.07
Property Description
Location
Province AB
County Rocky View County
Zoning R-2
Direction W
Rooms
Basement Finished, Full
Interior
Interior Features Breakfast Bar, Ceiling Fan(s), Kitchen Island, Pantry, Stone Counters, Storage, Walk-In Closet(s), Wet Bar
Heating Forced Air, Natural Gas
Cooling None
Flooring Carpet, Tile, Vinyl
Inclusions Shelving in laundry room, Coat rack at back door
Appliance Dishwasher, Garage Control(s), Gas Stove, Microwave Hood Fan, Refrigerator, Window Coverings
Laundry Laundry Room, Main Level
Exterior
Exterior Feature None
Parking Features Double Garage Detached
Garage Spaces 2.0
Fence Fenced
Community Features Park, Playground, Schools Nearby, Shopping Nearby, Sidewalks, Street Lights
Roof Type Asphalt Shingle
Porch Front Porch
Total Parking Spaces 2
Building
Lot Description Back Lane, Back Yard, Level, Rectangular Lot
Dwelling Type Duplex
Foundation Poured Concrete
Architectural Style 2 Storey, Side by Side
Level or Stories Two
Structure Type Vinyl Siding,Wood Frame
Others
Restrictions None Known,Restrictive Covenant-Building Design/Size
Tax ID 92457112



