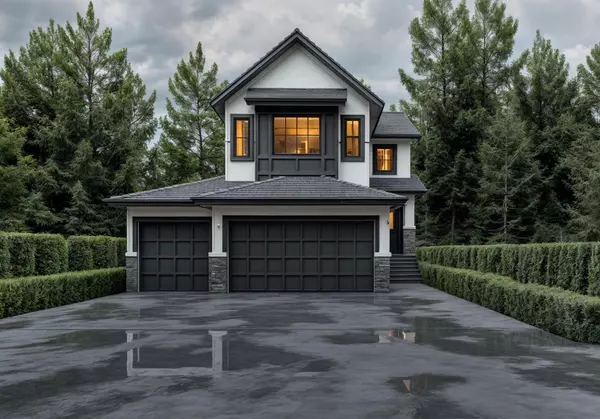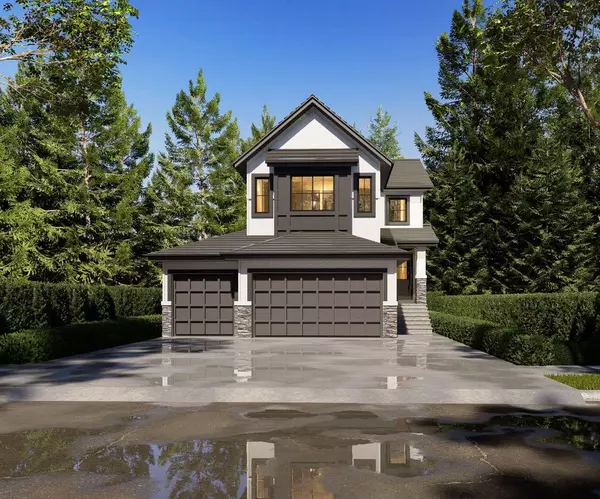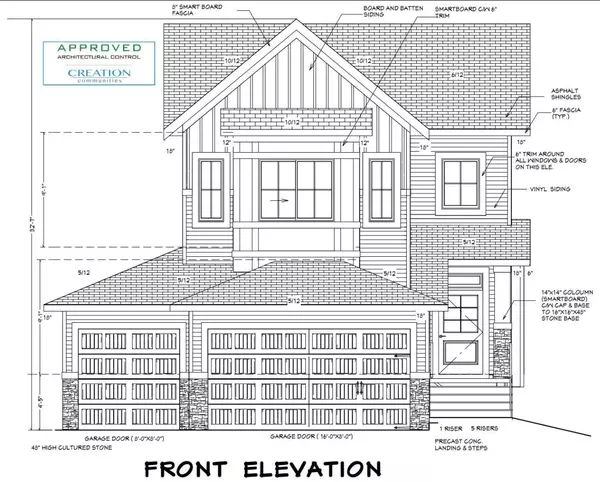1192 Iron Ridge AVE Crossfield, AB T0M 0S0
UPDATED:
12/31/2024 04:50 AM
Key Details
Property Type Single Family Home
Sub Type Detached
Listing Status Active
Purchase Type For Sale
Square Footage 2,211 sqft
Price per Sqft $339
MLS® Listing ID A2178176
Style 2 Storey
Bedrooms 4
Full Baths 1
Half Baths 1
Lot Size 6,360 Sqft
Acres 0.15
Property Description
Location
Province AB
County Rocky View County
Zoning R-1B
Direction W
Rooms
Basement Separate/Exterior Entry, Finished, Full, Walk-Out To Grade
Interior
Interior Features Double Vanity, Kitchen Island, Low Flow Plumbing Fixtures, Natural Woodwork, No Animal Home, No Smoking Home, Open Floorplan, Pantry, Quartz Counters, Recessed Lighting, Separate Entrance, Tray Ceiling(s), Vinyl Windows, Walk-In Closet(s), Wet Bar
Heating Fireplace(s), Forced Air, Natural Gas
Cooling Rough-In
Flooring Carpet, Tile, Vinyl Plank
Fireplaces Number 1
Fireplaces Type Electric, Family Room
Appliance Dishwasher, Dryer, Gas Range, Microwave, Range Hood, Refrigerator, Washer
Laundry Sink, Upper Level
Exterior
Exterior Feature BBQ gas line, Private Yard, Rain Gutters
Parking Features Garage Door Opener, Triple Garage Attached
Garage Spaces 3.0
Fence Partial
Community Features Golf, Park, Playground, Schools Nearby, Shopping Nearby, Sidewalks, Street Lights, Tennis Court(s), Walking/Bike Paths
Roof Type Asphalt Shingle
Porch Deck, Porch
Lot Frontage 62.0
Total Parking Spaces 6
Building
Lot Description Back Lane, Back Yard, Interior Lot, Landscaped, Rectangular Lot
Dwelling Type House
Foundation Poured Concrete
Architectural Style 2 Storey
Level or Stories Two
Structure Type Concrete,Stone,Vinyl Siding,Wood Frame
New Construction Yes
Others
Restrictions None Known



