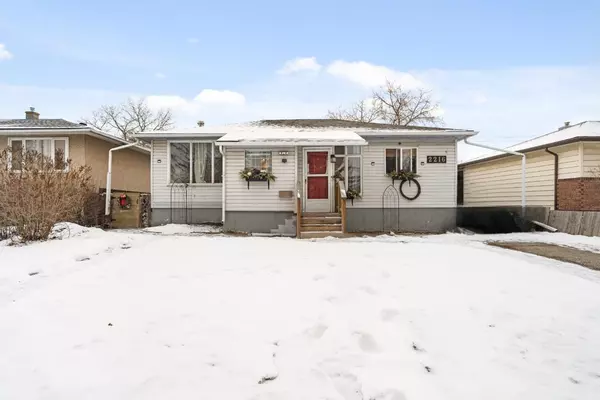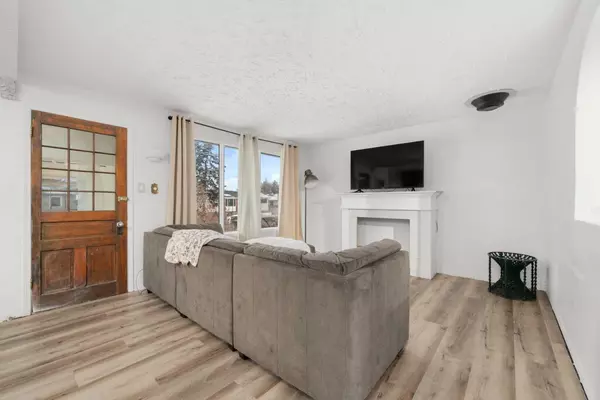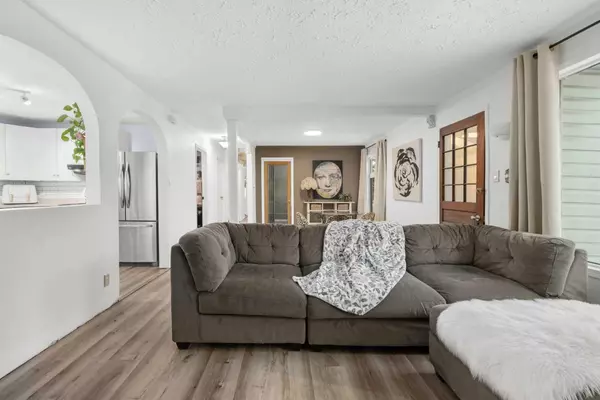2216 41 ST Southeast Calgary, AB T2B 1C7
UPDATED:
12/27/2024 07:25 PM
Key Details
Property Type Single Family Home
Sub Type Detached
Listing Status Active
Purchase Type For Sale
Square Footage 918 sqft
Price per Sqft $582
Subdivision Forest Lawn
MLS® Listing ID A2184526
Style Bungalow
Bedrooms 4
Full Baths 2
Year Built 1958
Lot Size 6,092 Sqft
Acres 0.14
Property Description
As you browse through the listing photos, see if you can spot Master Chief hiding in the home – it's like a game of ‘Where's Waldo?', but with a nerdy twist!
Recent updates to the home include a NEWER DECK, modern VINYL PLANK FLOORING on the main level, as well as a NEWER FURNACE & HOT WATER TANK, ensuring peace of mind for years to come with minimal maintenance.
The main floor offers two generously sized bedrooms, making it a great option for a growing family. Downstairs, the large, fully separate living space is perfect for teenagers, guests, extended family, or even renters – the private entrance offers ultimate convenience and privacy.
The spacious yard is a standout feature, offering a secure, fenced area with plenty of grass space – perfect for pets and children to play safely.
LOCATION, LOCATION, LOCATION! Nestled in a quiet community, yet just minutes from International Ave, 36th St, and 52nd St, you'll enjoy easy access to the city. Plus, you're less than a 10-minute walk from schools, playgrounds, and a variety of shops and restaurants – everything you need is right at your doorstep.
Don't miss your chance to see this incredible property in person. Contact your favorite Realtor today to schedule a private showing!
Location
Province AB
County Calgary
Area Cal Zone E
Zoning R-CG
Direction W
Rooms
Basement Separate/Exterior Entry, Finished, Full, Suite
Interior
Interior Features Closet Organizers, French Door, Separate Entrance
Heating Forced Air
Cooling None
Flooring Laminate, Vinyl Plank
Inclusions Basement Refrigerator, Basement Oven
Appliance Dishwasher, Electric Range, Range Hood, Refrigerator, Washer/Dryer, Window Coverings
Laundry Common Area, In Basement, Laundry Room
Exterior
Exterior Feature Private Yard, Storage
Parking Features Double Garage Detached
Garage Spaces 2.0
Fence Fenced
Community Features Park, Playground, Schools Nearby, Shopping Nearby, Sidewalks
Roof Type Asphalt Shingle
Porch Deck
Lot Frontage 50.0
Total Parking Spaces 4
Building
Lot Description Back Lane, Front Yard, Level, Rectangular Lot
Dwelling Type House
Foundation Poured Concrete
Architectural Style Bungalow
Level or Stories One
Structure Type Vinyl Siding,Wood Frame
Others
Restrictions None Known
Tax ID 95397100



