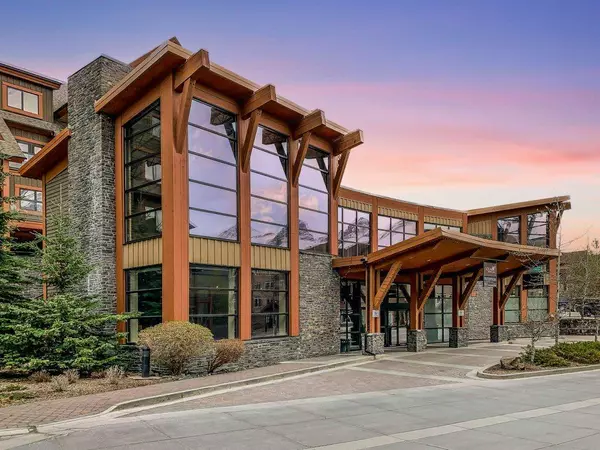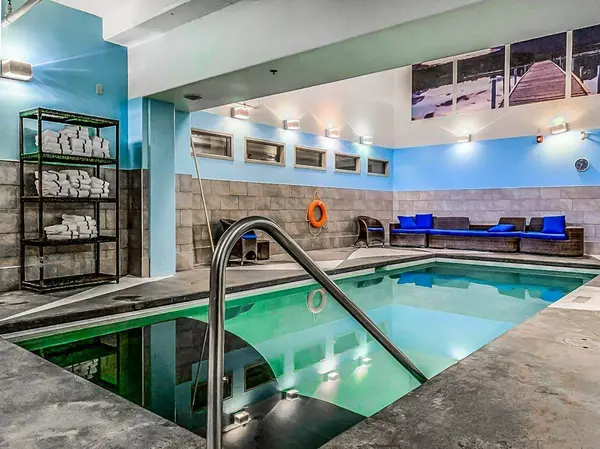173 Kananaskis WAY #301 Canmore, AB T1W 2X2
UPDATED:
12/27/2024 05:20 PM
Key Details
Property Type Condo
Sub Type Apartment
Listing Status Active
Purchase Type For Sale
Square Footage 721 sqft
Price per Sqft $1,055
Subdivision Bow Valley Trail
MLS® Listing ID A2184494
Style Low-Rise(1-4)
Bedrooms 1
Full Baths 1
Condo Fees $934/mo
Year Built 2008
Property Description
Location
Province AB
County Bighorn No. 8, M.d. Of
Zoning Hotel condo
Direction SW
Interior
Interior Features Kitchen Island, Open Floorplan, Stone Counters
Heating In Floor, Fireplace(s), Radiant
Cooling Central Air
Flooring Carpet, Ceramic Tile, Cork
Fireplaces Number 1
Fireplaces Type Gas, Living Room, Mantle, Stone, Three-Sided
Inclusions Furniture, Linens, Dishware, Decor, Artwork, Tvs
Appliance Dishwasher, Range, Refrigerator, Washer/Dryer, Window Coverings, Wine Refrigerator
Laundry In Unit
Exterior
Exterior Feature Balcony, Barbecue, Courtyard
Parking Features Parkade, Stall, Titled, Underground
Garage Spaces 1.0
Pool Heated, Indoor
Community Features Golf, Park, Playground, Pool, Schools Nearby, Shopping Nearby, Sidewalks, Street Lights, Tennis Court(s), Walking/Bike Paths
Roof Type Asphalt Shingle
Porch Balcony(s)
Exposure NE
Total Parking Spaces 1
Building
Dwelling Type Low Rise (2-4 stories)
Story 4
Foundation Poured Concrete
Architectural Style Low-Rise(1-4)
Level or Stories Single Level Unit
Structure Type Concrete,Other,Stone,Wood Frame,Wood Siding
Others
HOA Fee Include Cable TV,Common Area Maintenance,Gas,Heat,Insurance,Professional Management,Reserve Fund Contributions,Sewer,Snow Removal,Trash,Water
Restrictions None Known
Tax ID 56494710
Pets Allowed Restrictions



