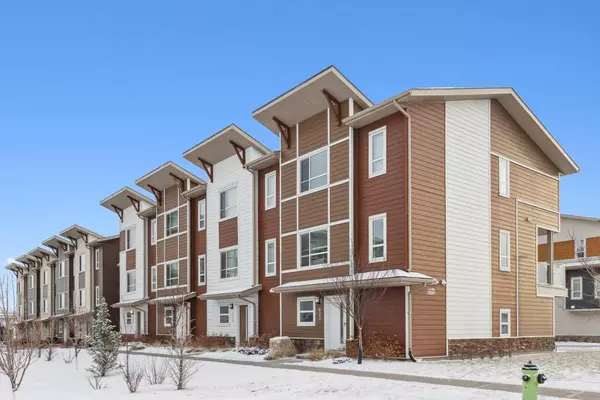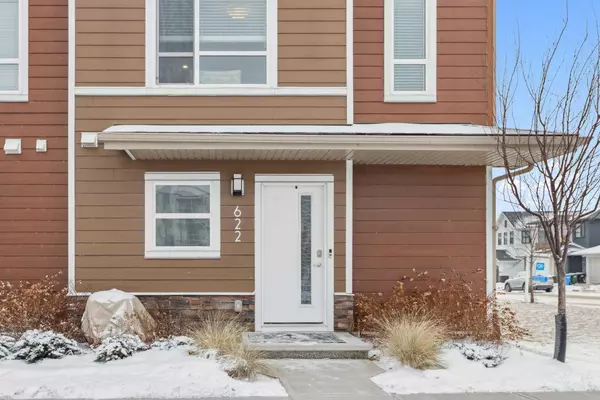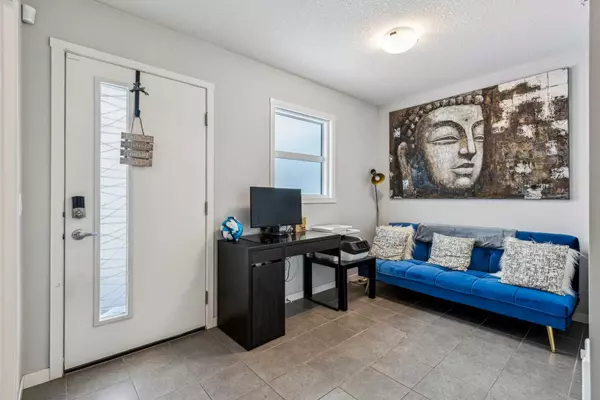622 Harvest Grove WALK Northeast Calgary, AB T3K 2P3

UPDATED:
12/22/2024 06:30 AM
Key Details
Property Type Townhouse
Sub Type Row/Townhouse
Listing Status Active
Purchase Type For Sale
Square Footage 1,670 sqft
Price per Sqft $308
Subdivision Harvest Hills
MLS® Listing ID A2184233
Style 3 Storey
Bedrooms 3
Full Baths 2
Half Baths 1
Condo Fees $385/mo
HOA Fees $131/ann
HOA Y/N 1
Year Built 2020
Lot Size 1,213 Sqft
Acres 0.03
Property Description
Location
Province AB
County Calgary
Area Cal Zone N
Zoning M-G d80
Direction N
Rooms
Basement None
Interior
Interior Features Double Vanity, Granite Counters, Kitchen Island, Open Floorplan, Pantry, Vinyl Windows, Walk-In Closet(s)
Heating Central, Forced Air, Natural Gas
Cooling Central Air
Flooring Carpet, Laminate, Tile
Inclusions Floating Shelves
Appliance Central Air Conditioner, Dishwasher, Electric Range, Humidifier, Microwave Hood Fan, Refrigerator, Washer/Dryer
Laundry In Unit, Laundry Room, Main Level
Exterior
Exterior Feature Balcony, BBQ gas line
Parking Features Double Garage Attached, Garage Door Opener
Garage Spaces 2.0
Fence None
Community Features Playground, Schools Nearby, Shopping Nearby, Sidewalks, Street Lights, Tennis Court(s), Walking/Bike Paths
Amenities Available Community Gardens, Gazebo, Visitor Parking
Roof Type Asphalt Shingle
Porch None
Lot Frontage 24.64
Exposure N
Total Parking Spaces 2
Building
Lot Description Backs on to Park/Green Space, Corner Lot, Fruit Trees/Shrub(s), Lawn, Garden, Low Maintenance Landscape, Landscaped, Street Lighting, Underground Sprinklers, Rectangular Lot
Dwelling Type Four Plex
Foundation Poured Concrete
Architectural Style 3 Storey
Level or Stories Three Or More
Structure Type Cement Fiber Board,Stone,Wood Frame
Others
HOA Fee Include Amenities of HOA/Condo,Common Area Maintenance,Insurance,Maintenance Grounds,Professional Management,Reserve Fund Contributions,Residential Manager,Snow Removal,Trash
Restrictions Board Approval,Pets Allowed
Tax ID 60291099
Pets Allowed Restrictions, Cats OK, Dogs OK, Yes
GET MORE INFORMATION




