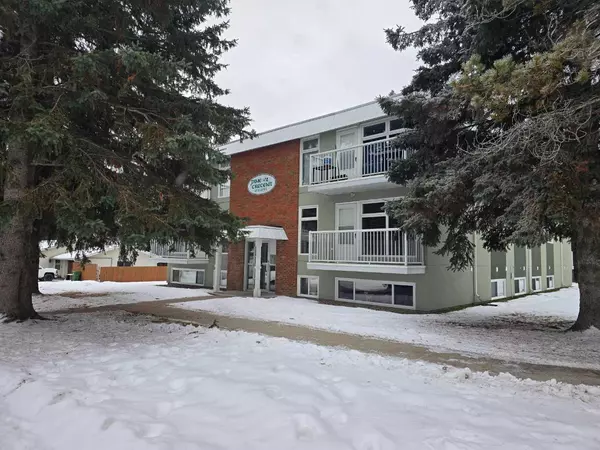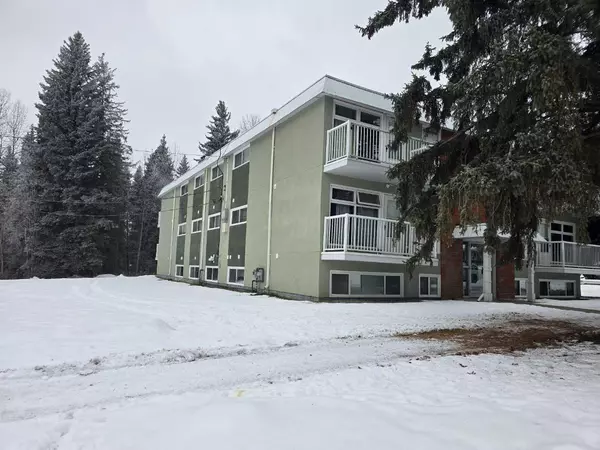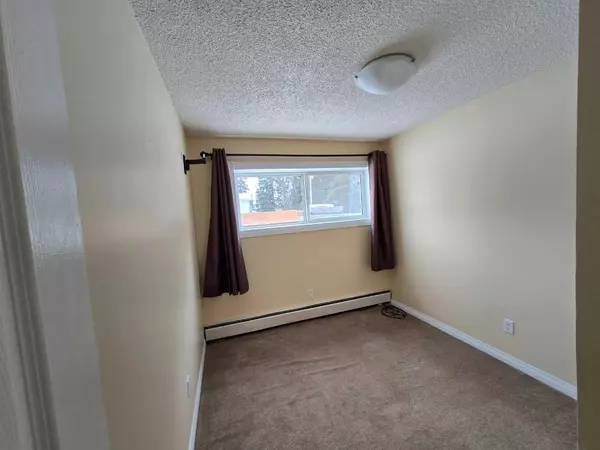414 41 ST #1 Edson, AB T7E1A2
UPDATED:
12/21/2024 02:30 AM
Key Details
Property Type Condo
Sub Type Apartment
Listing Status Active
Purchase Type For Sale
Square Footage 633 sqft
Price per Sqft $153
Subdivision Edson
MLS® Listing ID A2183629
Style Low-Rise(1-4)
Bedrooms 2
Full Baths 1
Condo Fees $546/mo
Year Built 1972
Lot Size 1,956 Sqft
Acres 0.04
Property Description
Welcome home to this stunning 2-bedroom, 1-bathroom condo, thoughtfully renovated and move-in ready. Located on the bottom floor, this home offers a perfect blend of style and convenience.
Key Features:
In-Unit Washer and Dryer Hook ups: Say goodbye to shared laundry facilities!
Modern Renovations: The kitchen features updated cabinets and countertops, blending style and functionality.
Spacious Layout: Two well-sized bedrooms, a comfortable living area, and plenty of natural light throughout.
Ground-Floor Living: Although located on the bottom floor, this condo provides easy access with stairs to the entrance.
Prime Location: Conveniently close to New Hospital, Walking distance to Tim Hortons, Wendy's, Smittys. Mc Donald's and parks gas stations and walking trails
This charming condo is ideal for anyone seeking a stylish yet practical home in a great location. Don't miss your chance to see it!
Location
Province AB
County Yellowhead County
Zoning 6
Direction S
Interior
Interior Features Laminate Counters, Storage, Vinyl Windows
Heating Baseboard, Boiler
Cooling None
Flooring Carpet, Laminate
Inclusions na
Appliance None
Laundry In Unit
Exterior
Exterior Feature Other
Parking Features Assigned, Stall
Community Features Golf, Park, Playground, Pool, Schools Nearby, Shopping Nearby, Sidewalks, Street Lights, Walking/Bike Paths
Amenities Available Parking
Porch None
Exposure S
Total Parking Spaces 1
Building
Dwelling Type Low Rise (2-4 stories)
Story 3
Architectural Style Low-Rise(1-4)
Level or Stories Single Level Unit
Structure Type Mixed
Others
HOA Fee Include Heat,Maintenance Grounds,Parking,Snow Removal,Trash,Water
Restrictions Condo/Strata Approval
Tax ID 93822660
Pets Allowed Call



