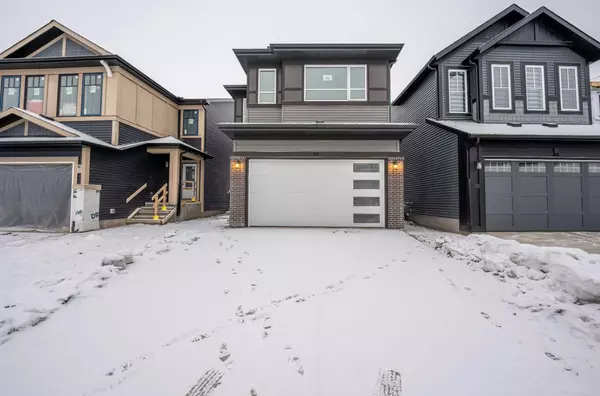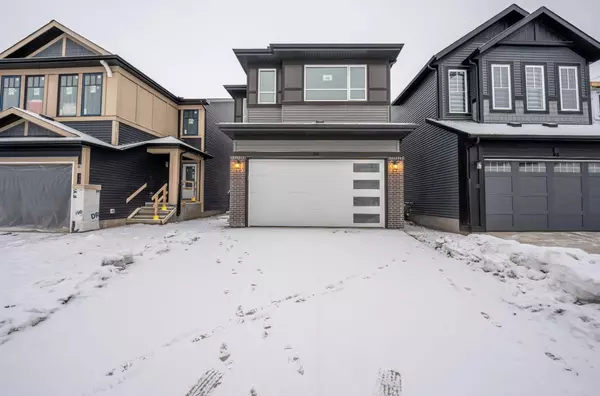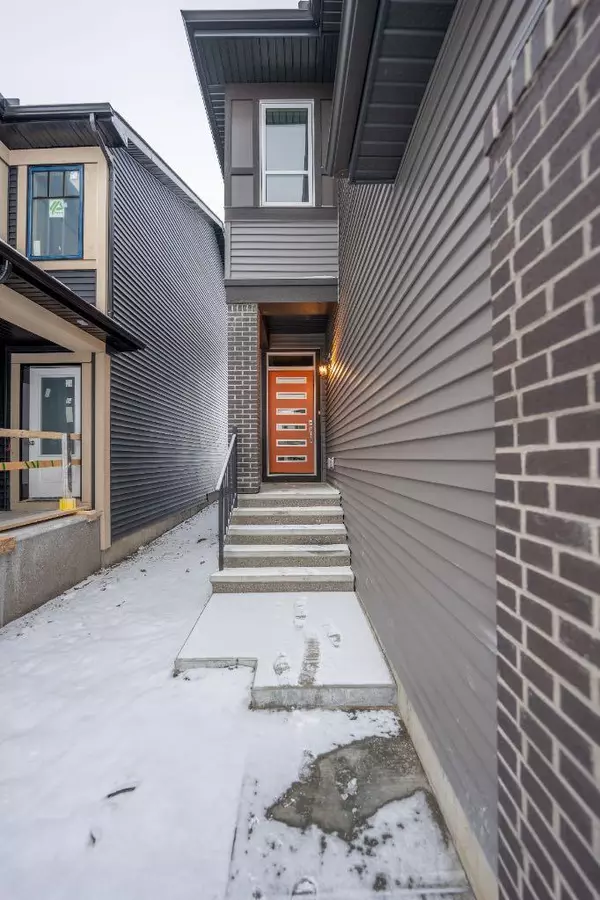94 Finch GDNS Southeast Calgary, AB T3S 0H9

UPDATED:
12/20/2024 05:20 PM
Key Details
Property Type Single Family Home
Sub Type Detached
Listing Status Active
Purchase Type For Sale
Square Footage 2,011 sqft
Price per Sqft $372
Subdivision Rangeview
MLS® Listing ID A2183975
Style 2 Storey
Bedrooms 3
Full Baths 2
Half Baths 1
HOA Fees $499/ann
HOA Y/N 1
Year Built 2024
Lot Size 3,239 Sqft
Acres 0.07
Property Description
The main level is designed for modern living with luxurious LVP flooring throughout. The open-concept living room is generously sized, while the dining area flows seamlessly into the backyard through a patio door, offering easy access to outdoor living. The kitchen is a chef's dream, complete with sleek quartz countertops, top-to-ceiling cabinetry, stainless steel appliances, and a chimney-style hood fan.
Additional highlights include a rough-in for an electric car charger in the garage, a good-sized mudroom for convenience, and 9-foot ceilings on both the main and basement levels. The unfinished basement with a side entrance presents endless potential for customization and future growth.
Located just minutes from the hospital, shopping, schools, YMCA, and a public library, this home offers an ideal blend of comfort and convenience. Don't miss out on the opportunity to make this your new home!
Location
Province AB
County Calgary
Area Cal Zone Se
Zoning R-G
Direction W
Rooms
Basement Full, Unfinished
Interior
Interior Features Kitchen Island, No Animal Home, No Smoking Home, Quartz Counters, Separate Entrance
Heating Central
Cooling None
Flooring Carpet, Tile, Vinyl Plank
Inclusions na
Appliance Dishwasher, Electric Stove, Garage Control(s), Microwave, Range Hood, Refrigerator
Laundry Laundry Room, Upper Level
Exterior
Exterior Feature None
Parking Features Double Garage Attached
Garage Spaces 2.0
Fence None
Community Features Playground, Sidewalks, Street Lights
Amenities Available None
Roof Type Asphalt Shingle
Porch None
Lot Frontage 8.83
Total Parking Spaces 4
Building
Lot Description Level
Dwelling Type House
Foundation Poured Concrete
Architectural Style 2 Storey
Level or Stories Two
Structure Type Vinyl Siding,Wood Frame
New Construction Yes
Others
Restrictions Easement Registered On Title,Utility Right Of Way
Tax ID 95411071
GET MORE INFORMATION




