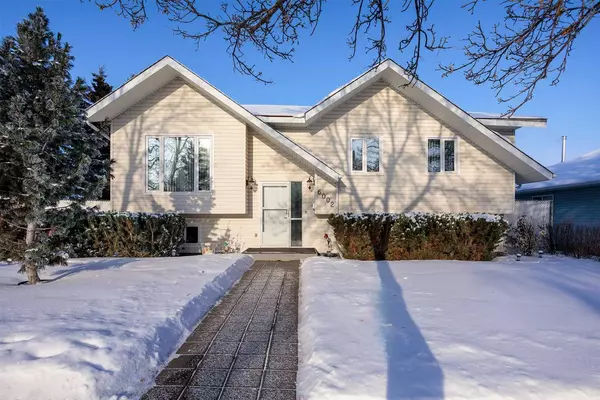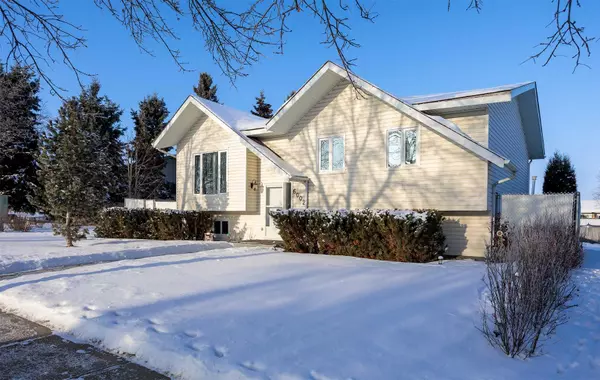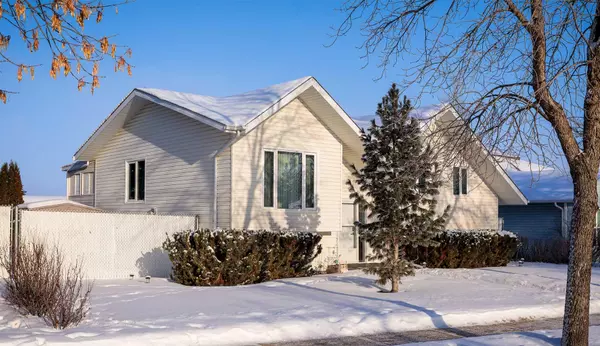6002 54 AVE Camrose, AB T4V 4G6
UPDATED:
01/03/2025 02:00 AM
Key Details
Property Type Single Family Home
Sub Type Detached
Listing Status Active
Purchase Type For Sale
Square Footage 1,186 sqft
Price per Sqft $311
Subdivision Victoria Park
MLS® Listing ID A2183727
Style Bi-Level
Bedrooms 4
Full Baths 2
Half Baths 1
Year Built 1995
Lot Size 7,929 Sqft
Acres 0.18
Property Description
Location
Province AB
County Camrose
Zoning Residential
Direction S
Rooms
Basement Finished, Full
Interior
Interior Features See Remarks
Heating Forced Air
Cooling Central Air
Flooring Carpet, Ceramic Tile, Vinyl
Inclusions Fridge, Stove, Dishwasher, Microwave, Washer, Dryer, Window Covers, Shed
Appliance See Remarks
Laundry In Basement
Exterior
Exterior Feature Fire Pit, Private Yard, Storage
Parking Features Double Garage Detached
Garage Spaces 2.0
Fence Fenced
Community Features Golf, Park, Playground, Sidewalks, Street Lights
Roof Type Asphalt Shingle
Porch Deck, Enclosed
Lot Frontage 52.0
Total Parking Spaces 2
Building
Lot Description Back Lane, Back Yard, Front Yard, Reverse Pie Shaped Lot
Dwelling Type House
Foundation Poured Concrete
Architectural Style Bi-Level
Level or Stories Bi-Level
Structure Type Mixed
Others
Restrictions None Known
Tax ID 92271331



