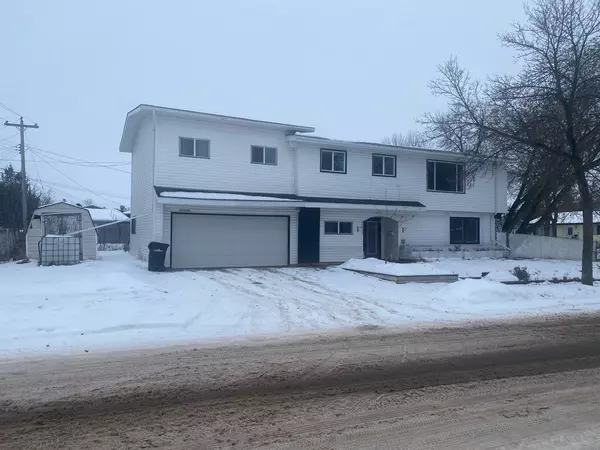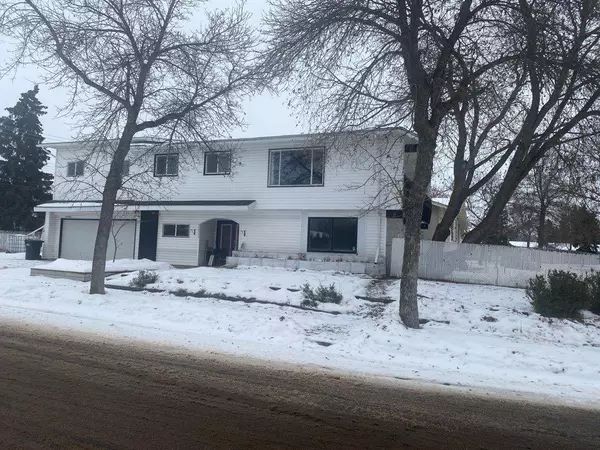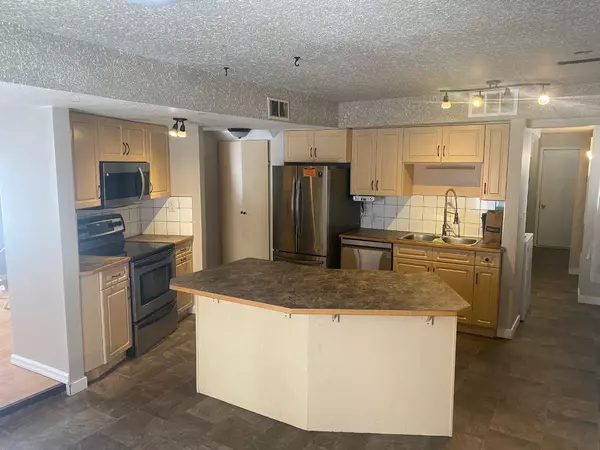6608 44B AVE Camrose, AB T4V 2S7
UPDATED:
12/23/2024 04:20 PM
Key Details
Property Type Single Family Home
Sub Type Detached
Listing Status Active
Purchase Type For Sale
Square Footage 2,471 sqft
Price per Sqft $96
Subdivision Westmount
MLS® Listing ID A2182202
Style 2 Storey
Bedrooms 7
Full Baths 3
Year Built 1974
Lot Size 532 Sqft
Acres 0.01
Lot Dimensions 55 X 106
Property Description
As you approach the home, you'll be greeted by a spacious 21x28 attached garage, providing ample room for vehicles and storage. Step inside to discover a generous kitchen and dining area, featuring a large island that invites you to host family gatherings and dinner parties. The patio doors seamlessly connect the indoor space to a fenced yard, creating a safe and enjoyable environment for children and pets to play freely.
A nifty den located just off the main entrance provides a perfect spot for a home office or reading nook, while a convenient laundry service area tucked away at the back includes a 3-piece bath for added functionality.
Venture upstairs to experience the impressive layout that this home has to offer. The living room features soaring vaulted ceilings, creating an airy and inviting atmosphere. The expansive master bedroom includes a 3-piece en suite, ensuring your comfort and privacy. Additionally, you'll find five more versatile rooms currently utilized as bedrooms, accommodating large families or guests with ease. A full 4-piece bathroom and an extra space for a desk complete the upper level.
This property is nestled in an area away from busy streets, making it an ideal sanctuary for families seeking space and comfort. Don't miss the chance to make this incredible home your own—perfect for large families wanting a home with abundance of Space or those looking to invest in a fantastic revenue property!
Location
Province AB
County Camrose
Zoning R1
Direction W
Rooms
Basement None
Interior
Interior Features See Remarks
Heating Forced Air, Natural Gas
Cooling None
Flooring Laminate, Linoleum, Tile
Inclusions SHED
Appliance Dishwasher, Electric Stove, Garage Control(s), Microwave Hood Fan, Refrigerator, Washer/Dryer, Window Coverings
Laundry Main Level
Exterior
Exterior Feature None
Parking Features Double Garage Attached, Driveway, Off Street, Parking Pad, RV Access/Parking
Garage Spaces 2.0
Fence Cross Fenced, Fenced
Community Features Schools Nearby, Shopping Nearby, Sidewalks, Street Lights
Roof Type Asphalt Shingle
Porch Deck
Lot Frontage 106.0
Total Parking Spaces 4
Building
Lot Description Corner Lot, Landscaped
Dwelling Type House
Foundation Poured Concrete
Architectural Style 2 Storey
Level or Stories Two
Structure Type Vinyl Siding,Wood Frame
Others
Restrictions None Known
Tax ID 92248099



