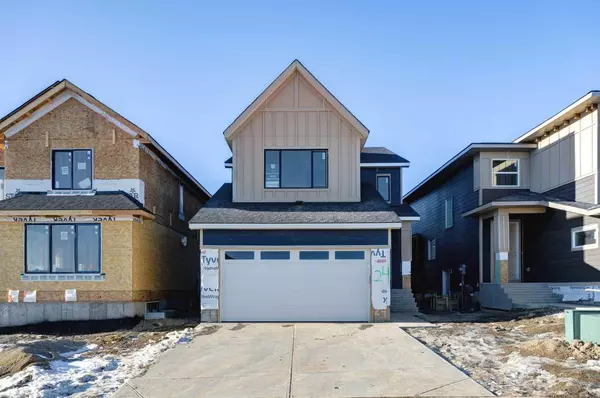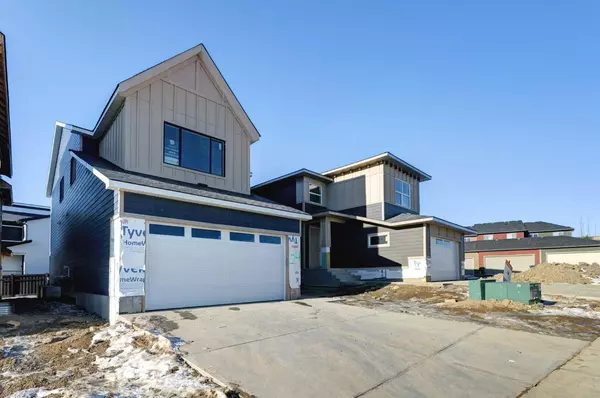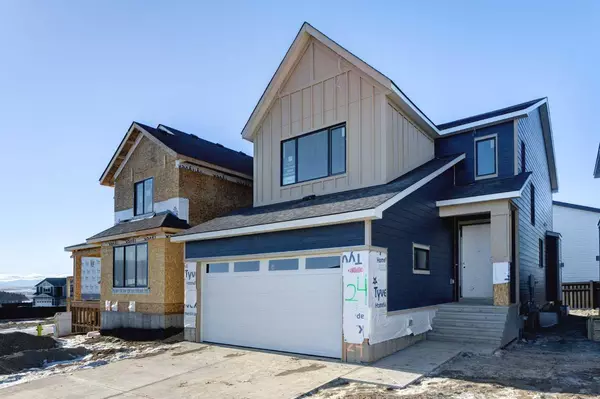24 Sunvalley VW Cochrane, AB T4C 0X8

UPDATED:
12/16/2024 04:55 PM
Key Details
Property Type Single Family Home
Sub Type Detached
Listing Status Active
Purchase Type For Sale
Square Footage 2,273 sqft
Price per Sqft $430
Subdivision Sunset Ridge
MLS® Listing ID A2183387
Style 2 Storey
Bedrooms 5
Full Baths 3
Half Baths 1
Year Built 2024
Lot Size 3,885 Sqft
Acres 0.09
Property Description
Location
Province AB
County Rocky View County
Zoning CR-2
Direction E
Rooms
Basement Finished, Full
Interior
Interior Features Breakfast Bar, Built-in Features, Double Vanity, High Ceilings, Jetted Tub, Kitchen Island, Pantry, Quartz Counters, Tray Ceiling(s), Vaulted Ceiling(s), Walk-In Closet(s), Wet Bar
Heating Fireplace(s), Forced Air
Cooling None
Flooring Carpet, Hardwood
Fireplaces Number 1
Fireplaces Type Gas
Inclusions All Lighting Fixtures Attached, MDF Shelving in Pantry and Walk-In Closet
Appliance Built-In Oven, Built-In Refrigerator, Dishwasher, Gas Cooktop, Microwave, Range Hood
Laundry Laundry Room
Exterior
Exterior Feature BBQ gas line
Parking Features Double Garage Attached
Garage Spaces 2.0
Fence None
Community Features Park, Playground, Schools Nearby, Shopping Nearby, Sidewalks, Street Lights, Walking/Bike Paths
Roof Type Asphalt Shingle
Porch Deck
Lot Frontage 35.0
Total Parking Spaces 4
Building
Lot Description Back Yard, Rectangular Lot
Dwelling Type House
Foundation Poured Concrete
Architectural Style 2 Storey
Level or Stories Two
Structure Type Cement Fiber Board,Concrete,Wood Frame
New Construction Yes
Others
Restrictions None Known
GET MORE INFORMATION




