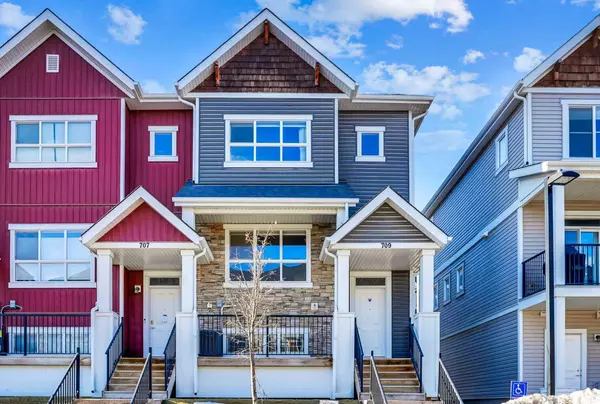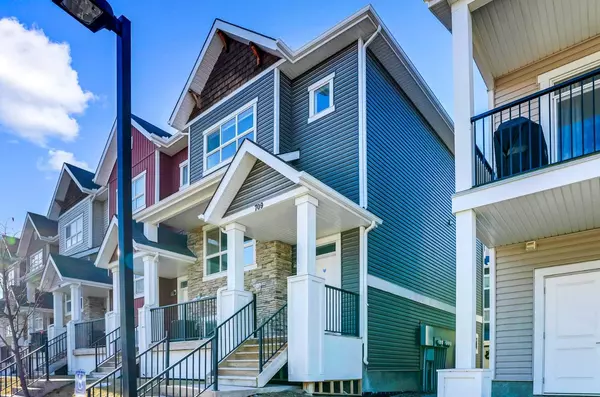355 Nolancrest HTS Northwest #709 Calgary, AB T3R 0Z9

UPDATED:
12/21/2024 12:40 AM
Key Details
Property Type Townhouse
Sub Type Row/Townhouse
Listing Status Active
Purchase Type For Sale
Square Footage 1,427 sqft
Price per Sqft $371
Subdivision Nolan Hill
MLS® Listing ID A2183357
Style Townhouse
Bedrooms 3
Full Baths 2
Half Baths 1
Condo Fees $307/mo
HOA Fees $75/ann
HOA Y/N 1
Year Built 2015
Lot Size 1,485 Sqft
Acres 0.03
Property Description
Upstairs, the spacious master suite offers large windows. The ensuite is designed to impress with a fully tiled shower with a glass door, potlights for added ambiance, and sleek vanity drawers for all your storage needs. Two additional generous-sized bedrooms share the main bath, and the convenience of a stacked laundry area with a high-efficiency washer and dryer completes this level.
The professionally finished basement is a true bonus, featuring a large den with ample natural light. This versatile space could easily be converted into a fourth bedroom, home office, gym, or playroom, adapting to your needs.
Situated in an ideal location within the complex, this unit offers visitor parking right outside the front door, with easy access to the mailboxes and other community amenities. The home is within walking distance to local shopping, pathways, playgrounds, and playing fields. The established and quiet community offers a peaceful atmosphere while maintaining convenient access to major routes for commuting and exploring the wider city. This townhome is the perfect combination of modern design, practicality, and community living. Don't miss your chance to make it your own!
Location
Province AB
County Calgary
Area Cal Zone N
Zoning M-1
Direction E
Rooms
Basement Finished, Partial
Interior
Interior Features Kitchen Island, No Smoking Home, Pantry, Quartz Counters
Heating Forced Air, Natural Gas
Cooling Central Air
Flooring Carpet, Laminate
Appliance Central Air Conditioner, Dishwasher, Electric Cooktop, Garage Control(s), Microwave, Range Hood, Washer/Dryer Stacked, Window Coverings
Laundry In Unit, Upper Level
Exterior
Exterior Feature Balcony
Parking Features Double Garage Attached
Garage Spaces 2.0
Fence None
Community Features Playground, Shopping Nearby, Sidewalks, Walking/Bike Paths
Amenities Available Snow Removal, Visitor Parking
Roof Type Asphalt Shingle
Porch None
Exposure E
Total Parking Spaces 2
Building
Lot Description Back Lane, Corner Lot
Dwelling Type Five Plus
Foundation Poured Concrete
Architectural Style Townhouse
Level or Stories Two
Structure Type Concrete,Stone,Vinyl Siding,Wood Frame
Others
HOA Fee Include Snow Removal,Trash
Restrictions Easement Registered On Title,Pet Restrictions or Board approval Required,Utility Right Of Way
Tax ID 95125982
Pets Allowed Yes
GET MORE INFORMATION




