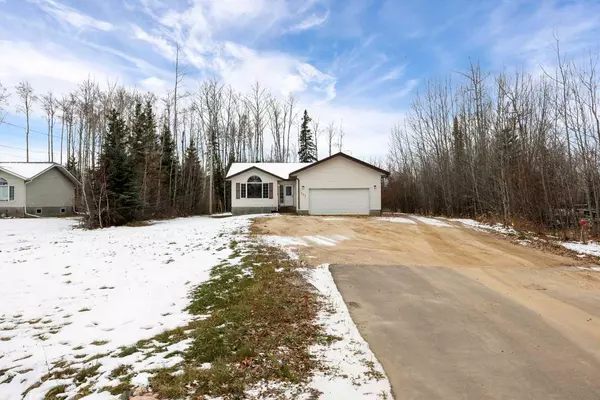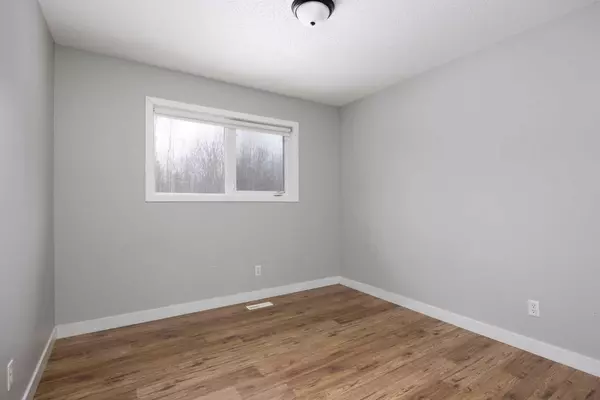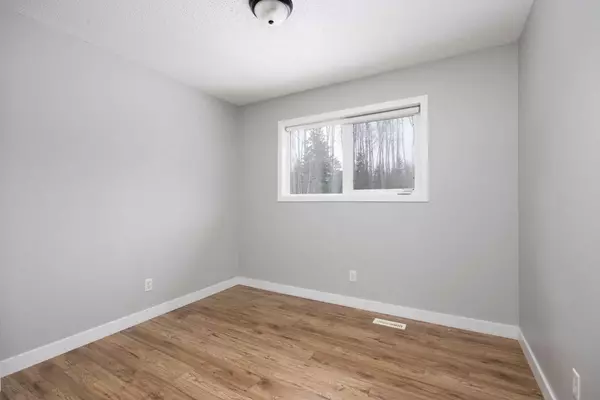237 Cheecham DR Anzac, AB T0P1J0
UPDATED:
12/31/2024 04:10 AM
Key Details
Property Type Single Family Home
Sub Type Detached
Listing Status Active
Purchase Type For Sale
Square Footage 1,204 sqft
Price per Sqft $415
MLS® Listing ID A2176981
Style Bi-Level
Bedrooms 5
Full Baths 2
Year Built 2002
Lot Size 9,439 Sqft
Acres 0.22
Property Description
The bright, open-concept layout features vaulted ceilings, a spacious living room, and a fully updated kitchen with oak cabinetry, ample counter and cupboard space, and a dining nook with French doors that lead to a massive rear deck—perfect for entertaining or enjoying the serene surroundings.
The main floor boasts three generously sized bedrooms, including a primary suite with a 3-piece ensuite. The fully developed basement includes two additional bedrooms, a cozy family room with an electric fireplace, a kitchenette, and a 3-piece bath. This setup is ideal for up-down rental opportunities or extended family living.
The home also features direct access to a double attached garage that is insulated, drywalled, and heated with radiant heat—offering convenience and functionality year-round.
Additional Highlights:
All furniture, appliances, and window coverings included—making this a turnkey property.
Close proximity to an elementary school, ensuring convenience for families.
Why Buy Now?
Fort McMurray and Anzac's real estate markets have historically experienced cyclical highs and lows. With the current market conditions presenting a dip, now is the time to act. Forecasts for the next three years suggest a positive trend in home values, making this the perfect moment to secure a property at a historically low price and benefit from future appreciation.
Don't miss out on this incredible opportunity to own a renovated property with income potential in a desirable location. Schedule your viewing today!
Location
Province AB
County Wood Buffalo
Area Fm Se
Direction SW
Rooms
Basement Full, Suite
Interior
Interior Features See Remarks
Heating Forced Air, Natural Gas
Cooling Central Air
Flooring Hardwood
Fireplaces Number 1
Fireplaces Type Gas
Inclusions Fridge x2, stove x2, washer, dryer, built in microwave, window blinds, satellite dish, garage door opener & 1 remote, garage heater, basement fridge & stove, dishwasher
Appliance See Remarks
Laundry Main Level
Exterior
Exterior Feature BBQ gas line
Parking Features Double Garage Detached
Garage Spaces 2.0
Carport Spaces 2
Fence None
Community Features Other
Roof Type Asphalt Shingle
Porch Deck
Total Parking Spaces 6
Building
Lot Description Cul-De-Sac, Lake, Front Yard, Lawn, Greenbelt, Landscaped, Level, Many Trees, Meadow
Dwelling Type House
Foundation Slab
Architectural Style Bi-Level
Level or Stories One
Structure Type Concrete,Vinyl Siding,Wood Frame
Others
Restrictions None Known
Tax ID 91976189



