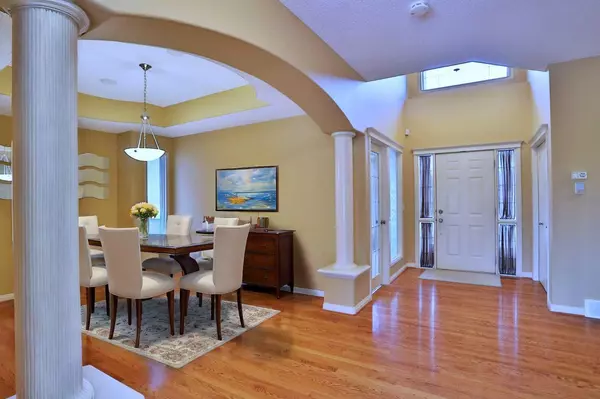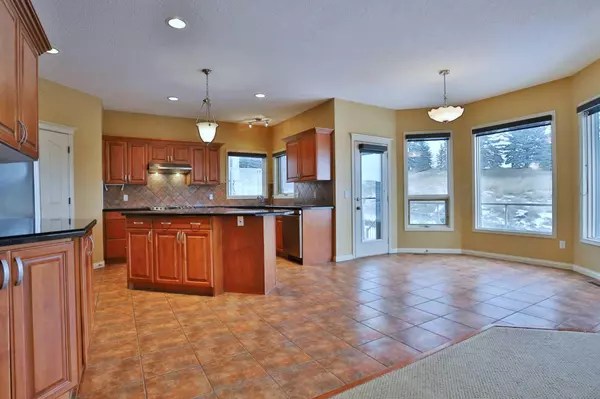4654 Hamptons WAY Northwest Calgary, AB T3A 6J9

UPDATED:
12/18/2024 06:15 PM
Key Details
Property Type Single Family Home
Sub Type Detached
Listing Status Active
Purchase Type For Sale
Square Footage 2,779 sqft
Price per Sqft $449
Subdivision Hamptons
MLS® Listing ID A2182886
Style 2 Storey
Bedrooms 5
Full Baths 3
Half Baths 1
HOA Fees $200/ann
HOA Y/N 1
Year Built 2003
Lot Size 5,672 Sqft
Acres 0.13
Property Description
Location
Province AB
County Calgary
Area Cal Zone Nw
Zoning R-CG
Direction SW
Rooms
Basement Finished, Full
Interior
Interior Features Central Vacuum, French Door, Granite Counters, High Ceilings, Jetted Tub, Kitchen Island, Pantry, Skylight(s), Storage, Vaulted Ceiling(s), Walk-In Closet(s)
Heating Forced Air, Natural Gas
Cooling Central Air
Flooring Carpet, Ceramic Tile, Hardwood, Linoleum
Fireplaces Number 2
Fireplaces Type Gas, Great Room, Recreation Room, Tile
Inclusions Alarm system hardware, water softener (as is)
Appliance Central Air Conditioner, Dishwasher, Dryer, Electric Stove, Garburator, Microwave Hood Fan, Refrigerator, Washer, Window Coverings
Laundry Main Level
Exterior
Exterior Feature Private Yard
Parking Features Double Garage Attached, Garage Faces Front, Oversized
Garage Spaces 2.0
Fence Partial
Community Features Golf, Park, Playground, Schools Nearby, Shopping Nearby, Tennis Court(s), Walking/Bike Paths
Amenities Available Park
Roof Type Clay Tile
Porch Deck
Lot Frontage 48.0
Exposure SW
Total Parking Spaces 4
Building
Lot Description Back Yard, Backs on to Park/Green Space, Front Yard, Greenbelt, No Neighbours Behind, Landscaped, On Golf Course, Rectangular Lot, Views
Dwelling Type House
Foundation Poured Concrete
Architectural Style 2 Storey
Level or Stories Two
Structure Type Brick,Stucco,Wood Frame
Others
Restrictions None Known
Tax ID 95495781
GET MORE INFORMATION




