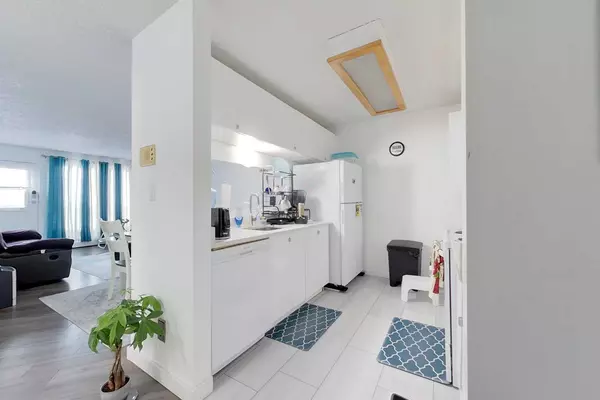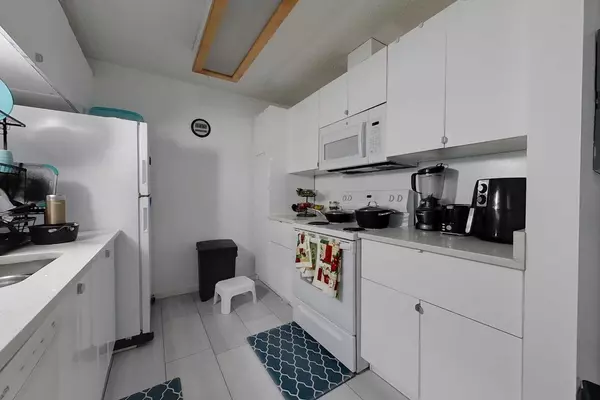205 12 AVE Southwest #104 Slave Lake, AB T0G 2A4
UPDATED:
12/22/2024 03:35 AM
Key Details
Property Type Condo
Sub Type Apartment
Listing Status Active
Purchase Type For Sale
Square Footage 1,060 sqft
Price per Sqft $122
MLS® Listing ID A2183476
Style Apartment
Bedrooms 3
Full Baths 1
Half Baths 1
Condo Fees $581/mo
Year Built 1978
Property Description
Location
Province AB
County Lesser Slave River No. 124, M.d. Of
Zoning R3
Direction N
Interior
Interior Features Ceiling Fan(s), Quartz Counters, Vinyl Windows
Heating Baseboard, Boiler
Cooling None
Flooring Carpet, Vinyl
Inclusions NA
Appliance Dishwasher, Microwave Hood Fan, Refrigerator, Washer/Dryer
Laundry In Unit, Laundry Room
Exterior
Exterior Feature Balcony, Private Entrance
Parking Features Off Street, Parking Pad
Community Features Airport/Runway, Fishing, Golf, Lake, Park, Playground, Pool, Schools Nearby, Shopping Nearby, Street Lights
Amenities Available Laundry, Parking
Porch Balcony(s), Patio
Exposure N
Total Parking Spaces 1
Building
Dwelling Type Low Rise (2-4 stories)
Story 3
Architectural Style Apartment
Level or Stories Single Level Unit
Structure Type Concrete,Wood Frame
Others
HOA Fee Include Common Area Maintenance,Heat,Insurance,Maintenance Grounds,Parking,Professional Management,Reserve Fund Contributions,Sewer,Snow Removal,Trash,Water
Restrictions Pet Restrictions or Board approval Required,Pets Allowed
Tax ID 94280688
Pets Allowed Restrictions, Cats OK, Dogs OK



