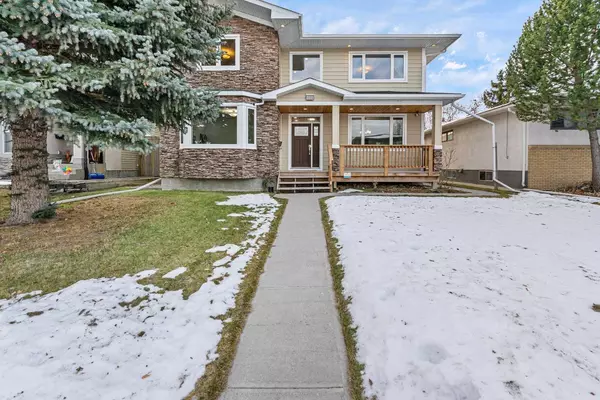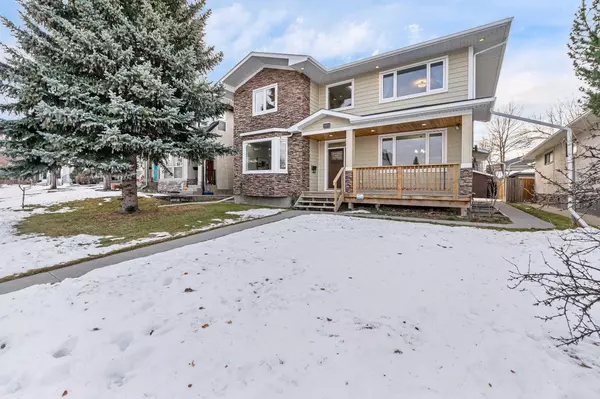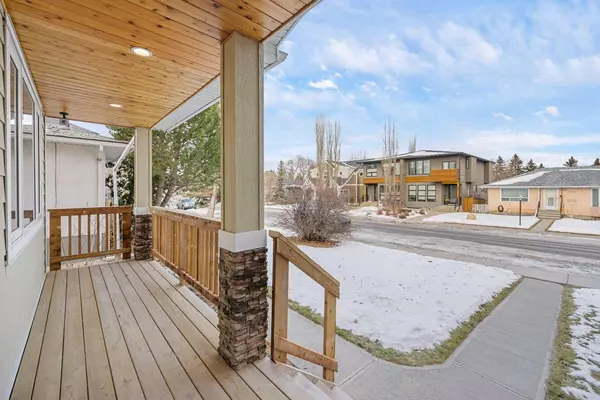2035 37 AVE Southwest Calgary, AB T2T 2E2
UPDATED:
12/16/2024 07:15 AM
Key Details
Property Type Single Family Home
Sub Type Detached
Listing Status Active
Purchase Type For Sale
Square Footage 2,708 sqft
Price per Sqft $701
Subdivision Altadore
MLS® Listing ID A2182215
Style 2 Storey
Bedrooms 5
Full Baths 3
Half Baths 1
Year Built 2010
Lot Size 6,296 Sqft
Acres 0.14
Property Description
Up the floating stairs, you'll find three generously sized bedrooms, including a primary suite with a full ensuite and large walk-in closet, plus a 5-piece bath shared by the other two bedrooms. The basement hosts a 4th bedroom, an additional den/office that could serve as a small bedroom, and features a wood-burning fireplace and an open layout. The property offers a combined lot size of approximately 6,288 square feet, featuring two lots (2 x 25”x125.85” WITH RCG zoning), a massive south-facing backyard with RV parking, and a large deck, ideal for entertaining. The oversized, double, heated garage can be converted back into a formal garage prior to the possession date.
Immediate possession is available, making this home perfect for those ready to move into a luxurious space with easy access to schools, shopping, and recreational parks. The vibrant community of Marda Loop offers residents nearby restaurants, coffee shops, various shops, grocery stores, and a diverse range of services, all within walking distance. Nearby amenities also include Masters, Clearwater Academy, Lycee International with teachers from France, a Classical charter school, three breweries, Sandy Beach, Glenmore Athletic swimming pool, and a pump track, MOST WITHIN WALKING DISTANCE.
Please contact your favourite Realtor for an in-person, virtual, and video tour.
Location
Province AB
County Calgary
Area Cal Zone Cc
Zoning R-CG
Direction N
Rooms
Basement Finished, Full
Interior
Interior Features Granite Counters, High Ceilings, Skylight(s)
Heating Forced Air, Other
Cooling None
Flooring Carpet, Ceramic Tile, Hardwood
Fireplaces Number 2
Fireplaces Type Gas, Wood Burning
Inclusions ALARM SYSTEM (AS-IS) , SMART HOUSE FEATURES (AS-IS), SECURITY CAMERAS (as-is), IN-HOUSE SPEAKERS (AS-IS), IRRIGATION (AS-IS)
Appliance Dishwasher, Dryer, Microwave, Oven, Refrigerator, Stove(s), Washer, Water Softener
Laundry Main Level
Exterior
Exterior Feature Other
Parking Features Double Garage Detached, Garage Faces Rear, Heated Garage, RV Access/Parking, RV Carport
Garage Spaces 2.0
Fence Fenced
Community Features Other, Playground, Schools Nearby, Shopping Nearby, Sidewalks, Street Lights
Roof Type Asphalt Shingle
Porch Balcony(s), Deck
Lot Frontage 49.97
Total Parking Spaces 3
Building
Lot Description Landscaped, Level, Other, Rectangular Lot
Dwelling Type House
Foundation Poured Concrete
Architectural Style 2 Storey
Level or Stories Two
Structure Type Brick,Composite Siding,Wood Frame
Others
Restrictions Encroachment,None Known
Tax ID 95039648



