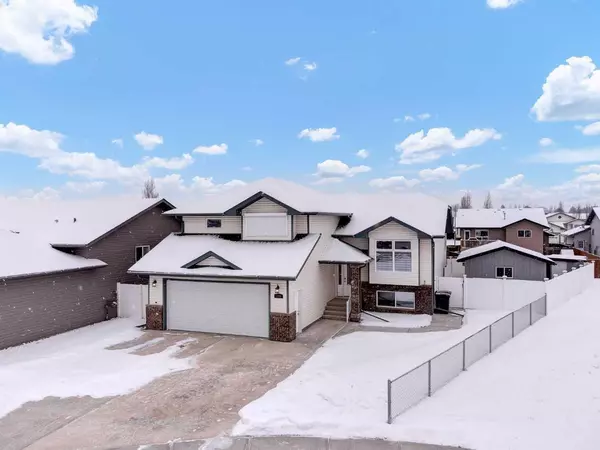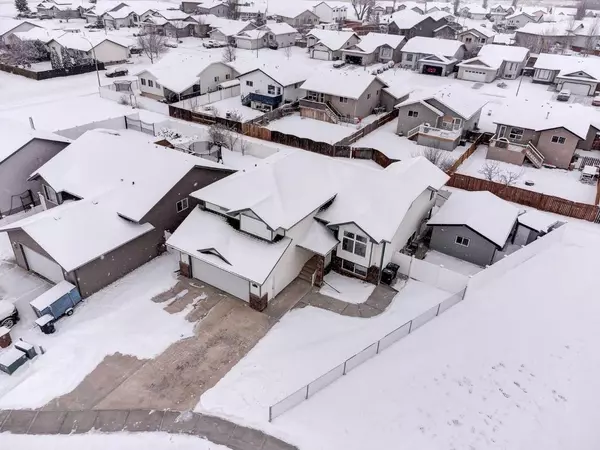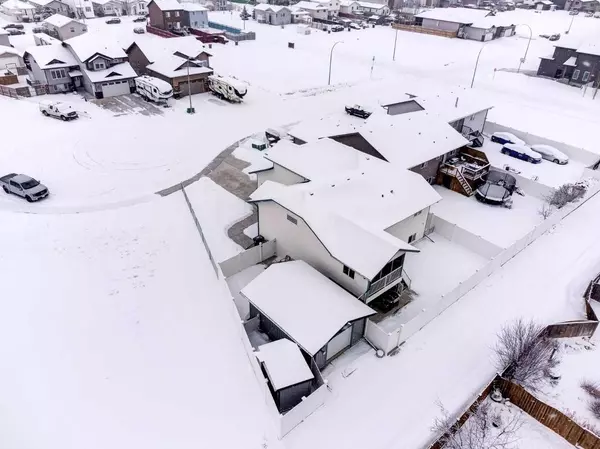315 15 ST East Brooks, AB T1R 0X2
UPDATED:
01/04/2025 03:10 AM
Key Details
Property Type Single Family Home
Sub Type Detached
Listing Status Active
Purchase Type For Sale
Square Footage 1,729 sqft
Price per Sqft $371
Subdivision Meadowbrook
MLS® Listing ID A2183268
Style Bi-Level
Bedrooms 5
Full Baths 3
Year Built 2010
Lot Size 6,777 Sqft
Acres 0.16
Lot Dimensions 18.06x30.40x25.97x35.73
Property Description
Location
Province AB
County Brooks
Zoning R-SD
Direction E
Rooms
Basement Finished, Full
Interior
Interior Features Central Vacuum, Closet Organizers, Granite Counters, High Ceilings, Kitchen Island, Open Floorplan, Storage, Tankless Hot Water, Vaulted Ceiling(s), Walk-In Closet(s)
Heating Forced Air, Natural Gas
Cooling Central Air
Flooring Carpet, Hardwood, Linoleum
Inclusions Kitchen Appliances, Window Coverings, Washer/Dryer, Alarm System in Detached Garage, Underground Sprinklers, Central A/C
Appliance Central Air Conditioner, Dishwasher, Garage Control(s), Instant Hot Water, Refrigerator, Stove(s), Washer/Dryer, Window Coverings
Laundry Laundry Room, Main Level
Exterior
Exterior Feature Lighting, Private Yard, Storage
Parking Features Additional Parking, Alley Access, Concrete Driveway, Double Garage Attached, Garage Door Opener, Heated Garage, Off Street, Single Garage Detached
Garage Spaces 2.0
Fence Fenced
Community Features Golf, Lake, Park, Playground, Schools Nearby, Sidewalks, Street Lights
Roof Type Asphalt Shingle
Porch Deck, Enclosed, Screened
Lot Frontage 59.25
Total Parking Spaces 4
Building
Lot Description Back Lane, Cul-De-Sac, Irregular Lot, Landscaped, Underground Sprinklers
Dwelling Type House
Foundation Poured Concrete
Architectural Style Bi-Level
Level or Stories Bi-Level
Structure Type Mixed
Others
Restrictions None Known
Tax ID 56480076



