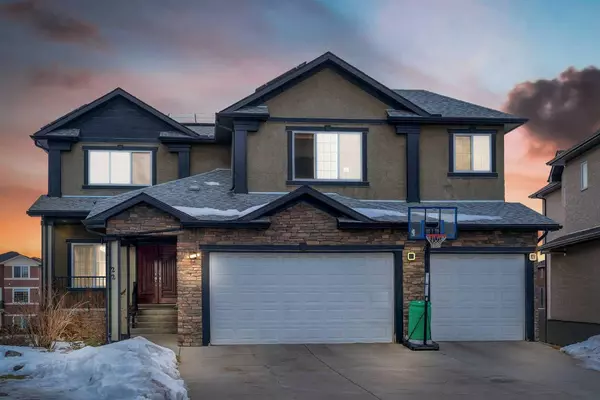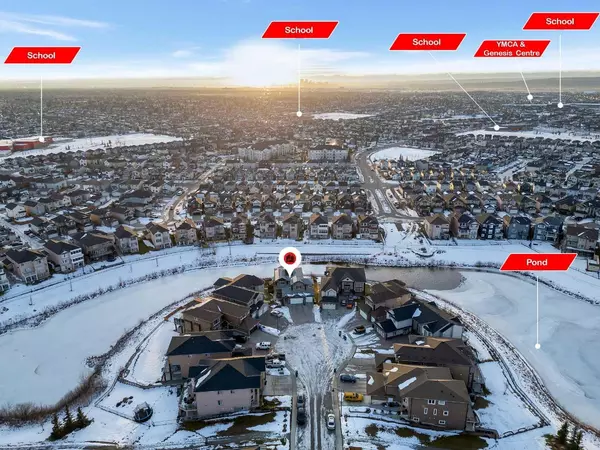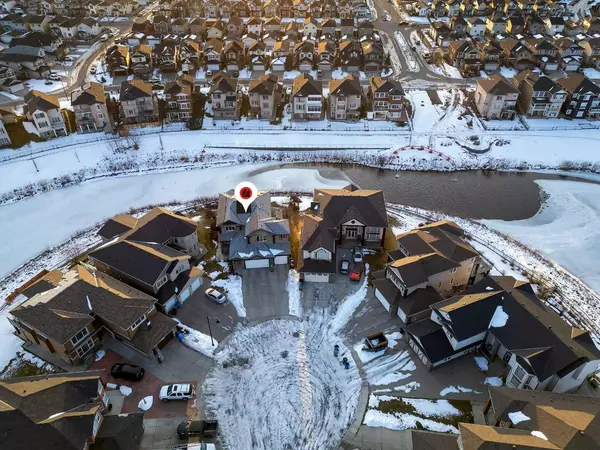22 Taralake CPE Northeast Calgary, AB T3J 0J1
UPDATED:
12/11/2024 10:35 PM
Key Details
Property Type Single Family Home
Sub Type Detached
Listing Status Active
Purchase Type For Sale
Square Footage 3,113 sqft
Price per Sqft $433
Subdivision Taradale
MLS® Listing ID A2183141
Style 2 Storey
Bedrooms 6
Full Baths 5
Year Built 2009
Lot Size 10,397 Sqft
Acres 0.24
Property Description
Welcome to this stunning custom-built walkout home in the heart of Taralake, Calgary, Northeast. Nestled on a spacious 10,000-square-foot lot in a quiet cul-de-sac, this energy-efficient home is equipped with solar panels, combining luxury and sustainability. With serene pond views, ample living space, and modern amenities, this property is perfect for families seeking elegance and convenience. The striking stucco exterior and heated triple-car garage set the stage for what lies inside. A grand double-door entrance leads into a thoughtfully designed main floor. Here, you’ll find a spacious living room and a cozy family room, both bathed in natural light. The centered staircase is a beautiful focal point, and the open-concept kitchen, complete with modern appliances, abundant cabinetry, and a large dining area, is perfect for entertaining. The main floor also features a full bathroom and an office that can easily double as an additional bedroom. Upstairs, the home boasts four generously sized bedrooms, three of which are master suites with ensuite bathrooms, ensuring comfort and privacy for everyone. A versatile bonus area adds extra space for a home office, playroom, or lounge. The fully developed walkout basement provides even more living options, with two bedrooms, a full kitchen, and a bathroom. This space is ideal for guests, extended family, or as a rental opportunity. The basement opens to a backyard that backs onto a tranquil pond, creating a serene outdoor retreat. Enjoy the views from the tech-ball deck or host gatherings in this picturesque setting. Additional features include a convenient storage house in the backyard and a front posh that enhances curb appeal. The heated garage offers ample parking and storage space, making it perfect for families with multiple vehicles. This prime location is within walking distance of parks, playgrounds, schools, and shopping centers, offering the best of suburban living with urban conveniences. With its energy-efficient design, luxurious layout, and unbeatable location, this home is truly one of a kind. Whether you're seeking a family haven or an investment opportunity, this property has it all. Don’t miss your chance to own this remarkable home. Book a viewing today and experience the best of Taralake living!
Location
Province AB
County Calgary
Area Cal Zone Ne
Zoning R-G
Direction NE
Rooms
Basement Separate/Exterior Entry, Finished, Full, Walk-Out To Grade
Interior
Interior Features Built-in Features, Ceiling Fan(s), Crown Molding, Double Vanity, French Door, Granite Counters, High Ceilings, Jetted Tub, Kitchen Island, Open Floorplan, Pantry, Separate Entrance, Storage, Walk-In Closet(s), Wired for Sound
Heating Forced Air, Natural Gas, Solar
Cooling Central Air
Flooring Carpet, Ceramic Tile, Hardwood
Fireplaces Number 1
Fireplaces Type Gas
Appliance Central Air Conditioner, Dishwasher, Electric Stove, Microwave, Range Hood, Refrigerator, Washer/Dryer, Window Coverings
Laundry Main Level
Exterior
Exterior Feature Balcony, BBQ gas line, Private Entrance, Private Yard, Storage
Parking Features Triple Garage Attached
Garage Spaces 3.0
Fence None
Community Features Park, Playground, Schools Nearby, Shopping Nearby, Sidewalks, Street Lights, Walking/Bike Paths
Roof Type Asphalt Shingle
Porch Deck, Front Porch, Patio, Rear Porch
Lot Frontage 28.1
Total Parking Spaces 6
Building
Lot Description Backs on to Park/Green Space, City Lot, Cleared, Creek/River/Stream/Pond, Cul-De-Sac, Garden, Landscaped, Pie Shaped Lot, Sloped Down, Views
Dwelling Type House
Foundation Poured Concrete
Architectural Style 2 Storey
Level or Stories Two
Structure Type Brick,Stucco,Wood Frame
Others
Restrictions None Known
Tax ID 95051929



