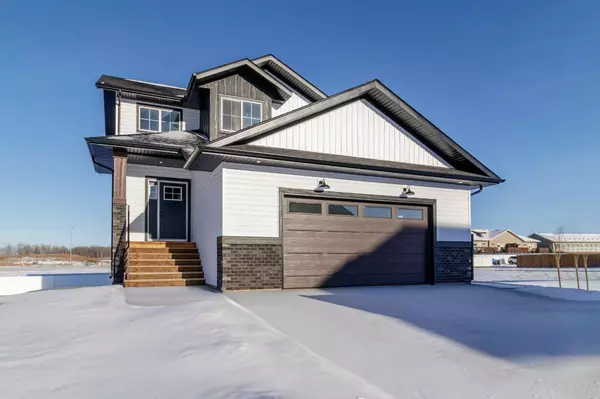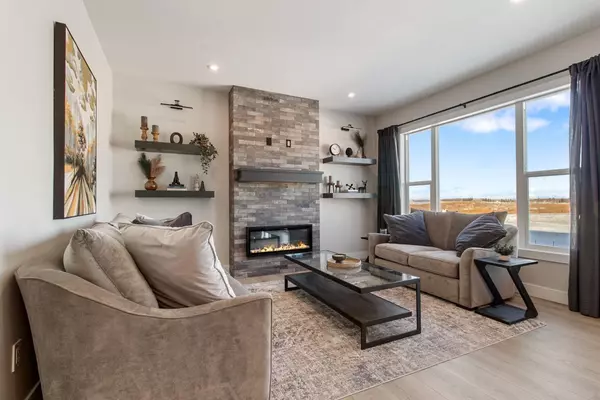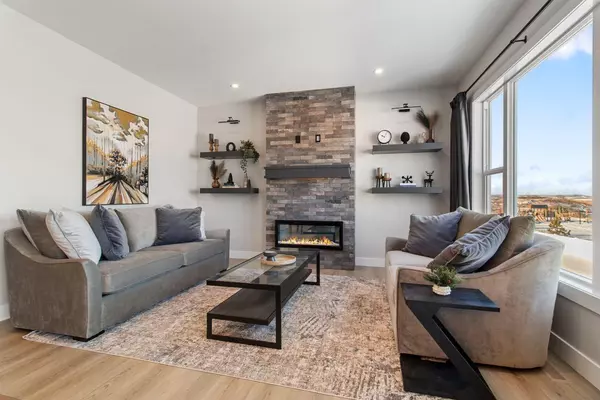6 Aura DR Blackfalds, AB T4M 0N3
UPDATED:
12/09/2024 06:35 PM
Key Details
Property Type Single Family Home
Sub Type Detached
Listing Status Active
Purchase Type For Sale
Square Footage 1,548 sqft
Price per Sqft $386
Subdivision Aurora
MLS® Listing ID A2182654
Style 2 Storey
Bedrooms 4
Full Baths 3
Half Baths 1
Year Built 2024
Lot Size 5,984 Sqft
Acres 0.14
Property Description
The main floor boasts an open-concept kitchen, dining, and living area, perfect for entertaining, along with a convenient main-floor laundry. Upstairs, you’ll find 3 generously sized bedrooms, a 4-piece bathroom, and a 3-piece ensuite in the luxurious primary suite.
The fully finished walkout basement provides additional living space, including a bedroom, bathroom, and a cozy living room. An attached double garage completes this exceptional home.
This property highlights Ridge Stone Homes’ dedication to quality craftsmanship and thoughtful design. A must-see for families seeking style and functionality!
Location
Province AB
County Lacombe County
Zoning R1L
Direction N
Rooms
Basement Separate/Exterior Entry, Finished, Full, Walk-Out To Grade
Interior
Interior Features Closet Organizers, Pantry, Vinyl Windows
Heating In Floor Roughed-In, Forced Air
Cooling None
Flooring Carpet, Vinyl
Fireplaces Number 1
Fireplaces Type Electric
Appliance Dishwasher, Garage Control(s), Refrigerator, Stove(s), Washer/Dryer
Laundry Main Level
Exterior
Exterior Feature Other
Parking Features Double Garage Attached
Garage Spaces 2.0
Fence None
Community Features Schools Nearby, Shopping Nearby
Roof Type Asphalt Shingle
Porch Deck
Lot Frontage 39.83
Total Parking Spaces 2
Building
Lot Description Other
Dwelling Type House
Foundation Poured Concrete
Architectural Style 2 Storey
Level or Stories Two
Structure Type Vinyl Siding,Wood Frame
New Construction Yes
Others
Restrictions None Known
Tax ID 92272973



