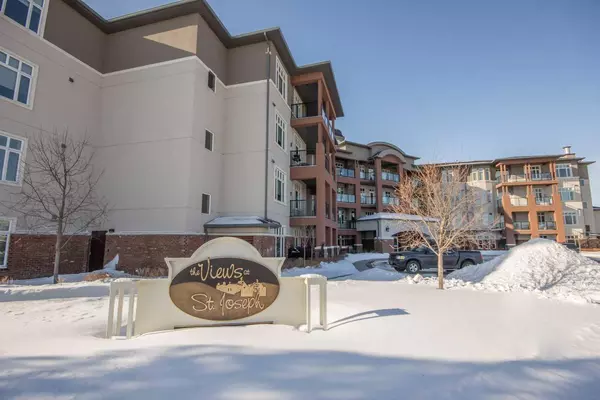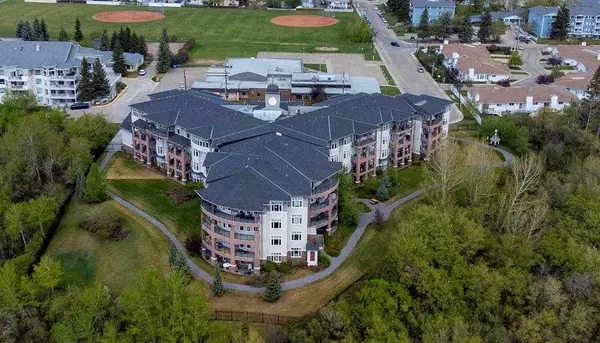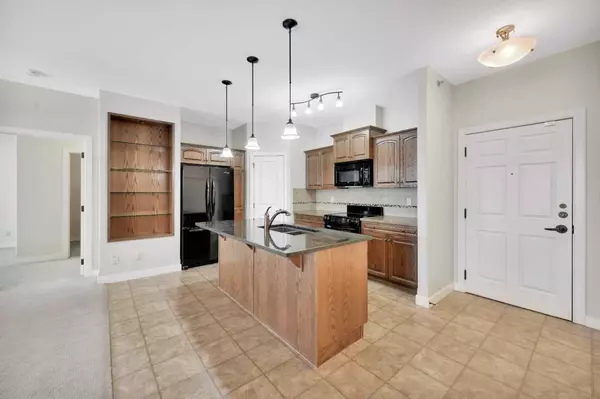5213 61 ST #402 Red Deer, AB T4N 6N5

UPDATED:
12/09/2024 11:05 PM
Key Details
Property Type Condo
Sub Type Apartment
Listing Status Active
Purchase Type For Sale
Square Footage 1,152 sqft
Price per Sqft $334
Subdivision Highland Green Estates
MLS® Listing ID A2182328
Style Apartment
Bedrooms 2
Full Baths 2
Condo Fees $505/mo
Year Built 2009
Lot Size 1,163 Sqft
Acres 0.03
Property Description
Location
Province AB
County Red Deer
Zoning DC(22)
Direction N
Interior
Interior Features Closet Organizers, Granite Counters, Kitchen Island, Laminate Counters, Open Floorplan, Pantry, Walk-In Closet(s)
Heating In Floor, Natural Gas
Cooling None
Flooring Carpet, Linoleum
Inclusions Fridge, stove, b/i dishwasher, b/i microwave, washer and dryer, window coverings, Murphy Bed/desk
Appliance Dishwasher, Microwave, Refrigerator, Stove(s), Washer/Dryer, Window Coverings
Laundry In Unit
Exterior
Exterior Feature BBQ gas line
Parking Features Heated Garage, Off Street, Owned, Parkade, Stall, Underground
Garage Spaces 1.0
Community Features Shopping Nearby, Sidewalks, Street Lights, Walking/Bike Paths
Amenities Available Elevator(s), Fitness Center, Other, Parking, Party Room, Secured Parking, Snow Removal, Storage, Trash, Visitor Parking
Roof Type Asphalt Shingle
Porch Balcony(s)
Exposure N
Total Parking Spaces 1
Building
Dwelling Type Low Rise (2-4 stories)
Story 4
Architectural Style Apartment
Level or Stories Single Level Unit
Structure Type Brick,Stucco,Wood Frame
Others
HOA Fee Include Amenities of HOA/Condo,Common Area Maintenance,Heat,Insurance,Interior Maintenance,Parking,Professional Management,Reserve Fund Contributions,Sewer,Snow Removal,Trash,Water
Restrictions Adult Living
Tax ID 91473772
Pets Allowed Restrictions
GET MORE INFORMATION




