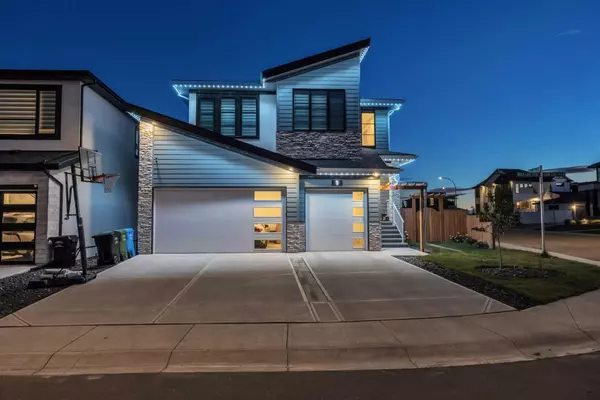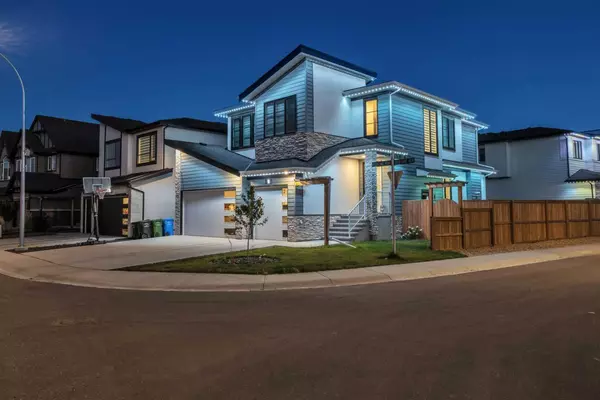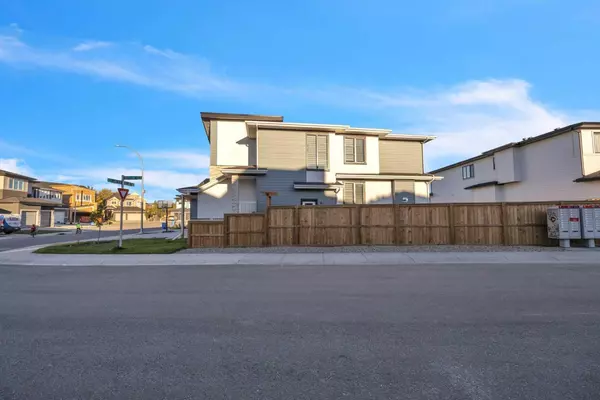1 Rock Lake PT Northwest Calgary, AB T3G 0E9

UPDATED:
12/20/2024 03:20 AM
Key Details
Property Type Single Family Home
Sub Type Detached
Listing Status Active
Purchase Type For Sale
Square Footage 2,478 sqft
Price per Sqft $516
Subdivision Rocky Ridge
MLS® Listing ID A2182632
Style 2 Storey
Bedrooms 4
Full Baths 3
Half Baths 1
Year Built 2022
Lot Size 5,877 Sqft
Acres 0.13
Property Description
Step inside to discover ultra-modern luxury combined with cozy interiors, complete with high-end upgrades that elevate your living experience. Situated on one of the largest corner lots, enjoy breathtaking views of downtown and the mountains right from your bedroom window.
The solid exterior features high-end materials including a concrete driveway, stucco, composite siding, dual pane casement windows, a triple car garage, and a side entrance . Inside, you'll find 2470+ sq ft of living space with 4 bedrooms and 3.5 bathrooms, all illuminated by ample natural light, provided by the extra-large custom windows. On the main floor you'll find an 18-foot foyer, office, mud room, powder room, living area, spice kitchen, and main kitchen equipped with high-end appliances. The kitchen area boasts a unique quartz dining table that matches the kitchen island, which can seat 8 people.
Upstairs, there are 4 bedrooms and 3 full bathrooms, including 2 secondary bedrooms with 3 pc ensuites, and a spacious, bright loft area perfect for relaxing. The primary bedroom offers a luxurious 5 pc ensuite and a walk-in closet with drawers and shelving.
Step outside to the beautifully landscaped backyard, a true oasis for relaxation and entertainment. The backyard features a spacious patio area perfect for outdoor dining and gatherings, lush green lawns, and meticulously maintained flower beds. Whether you're hosting a summer barbecue or enjoying a quiet evening under the stars, this backyard offers the perfect setting. The side yard offers a perfect place to park your RV during winters.
BONUS- You can view downtown fireworks from the Master bedroom's window.
Don't miss your chance to own this stunning home in a prime location!
Location
Province AB
County Calgary
Area Cal Zone Nw
Zoning DC
Direction N
Rooms
Basement Separate/Exterior Entry, None
Interior
Interior Features Chandelier, Closet Organizers, Double Vanity, Granite Counters, High Ceilings, Open Floorplan, Separate Entrance
Heating Forced Air, Natural Gas
Cooling Central Air
Flooring Carpet, Ceramic Tile, Hardwood
Fireplaces Number 1
Fireplaces Type Gas
Appliance Built-In Gas Range, Built-In Refrigerator, Central Air Conditioner, Dishwasher, Gas Cooktop, Microwave, Range Hood
Laundry Upper Level
Exterior
Exterior Feature Garden
Parking Features Triple Garage Attached
Garage Spaces 3.0
Fence Fenced
Community Features Other
Roof Type Asphalt Shingle
Porch Deck
Lot Frontage 30.05
Exposure N
Total Parking Spaces 6
Building
Lot Description Corner Lot
Dwelling Type House
Foundation Poured Concrete
Architectural Style 2 Storey
Level or Stories Two
Structure Type Cement Fiber Board,Stucco,Wood Frame
Others
Restrictions None Known
Tax ID 95003179
GET MORE INFORMATION




