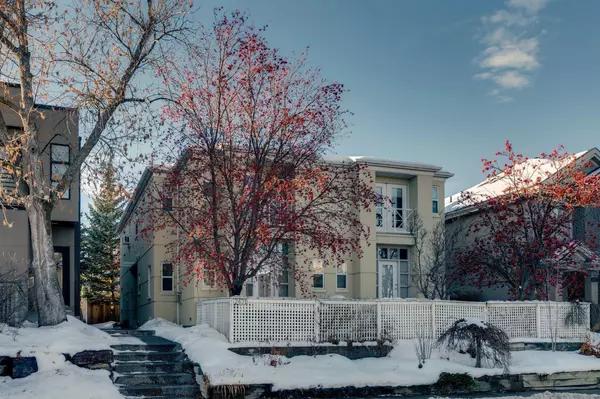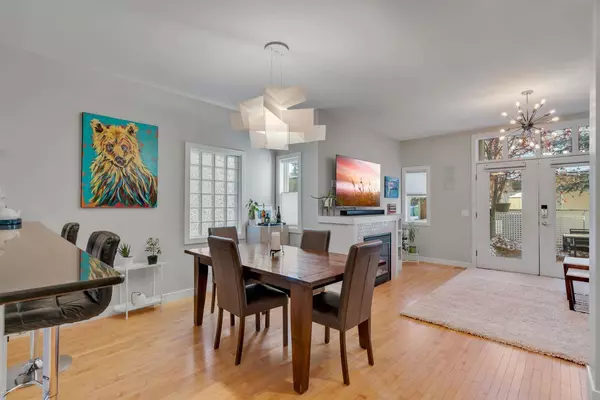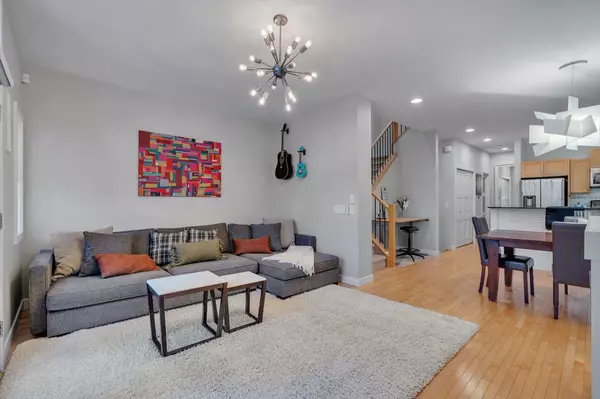2431 29 ST Southwest #2 Calgary, AB T3E 2K3

UPDATED:
12/14/2024 04:35 PM
Key Details
Property Type Townhouse
Sub Type Row/Townhouse
Listing Status Active
Purchase Type For Sale
Square Footage 1,365 sqft
Price per Sqft $436
Subdivision Killarney/Glengarry
MLS® Listing ID A2182511
Style 2 Storey
Bedrooms 3
Full Baths 3
Half Baths 1
Condo Fees $225/mo
Year Built 2002
Property Description
Location
Province AB
County Calgary
Area Cal Zone Cc
Zoning M-CG
Direction W
Rooms
Basement Finished, Full
Interior
Interior Features Closet Organizers, Granite Counters, High Ceilings, Kitchen Island, Low Flow Plumbing Fixtures, Natural Woodwork, No Animal Home, No Smoking Home, Open Floorplan, Pantry, Recessed Lighting, Storage, Vinyl Windows, Walk-In Closet(s)
Heating Forced Air
Cooling Window Unit(s)
Flooring Hardwood
Fireplaces Number 1
Fireplaces Type Gas
Appliance Dishwasher, Electric Stove, Garage Control(s), Range Hood, Refrigerator, Washer/Dryer, Window Coverings
Laundry In Hall, Upper Level
Exterior
Exterior Feature Barbecue, Courtyard, Lighting, Private Yard, Storage
Parking Features Single Garage Detached
Garage Spaces 1.0
Fence Fenced
Community Features Golf, Other, Park, Playground, Pool, Schools Nearby, Shopping Nearby, Sidewalks, Street Lights, Tennis Court(s), Walking/Bike Paths
Amenities Available Other, Parking, Visitor Parking
Roof Type Asphalt Shingle
Porch Balcony(s)
Total Parking Spaces 2
Building
Lot Description Back Lane, Back Yard, Low Maintenance Landscape, Level, Street Lighting, Yard Lights
Dwelling Type Four Plex
Foundation Poured Concrete
Architectural Style 2 Storey
Level or Stories Two
Structure Type Mixed,Wood Frame
Others
HOA Fee Include Common Area Maintenance,Insurance,Maintenance Grounds,Parking,Reserve Fund Contributions,See Remarks,Trash
Restrictions Encroachment,Pet Restrictions or Board approval Required,Pets Allowed
Pets Allowed Restrictions, Yes
GET MORE INFORMATION




