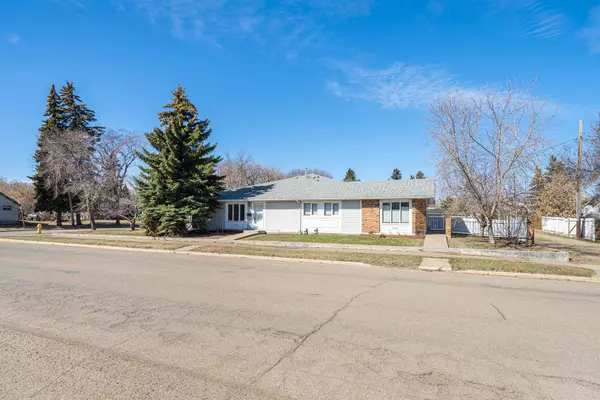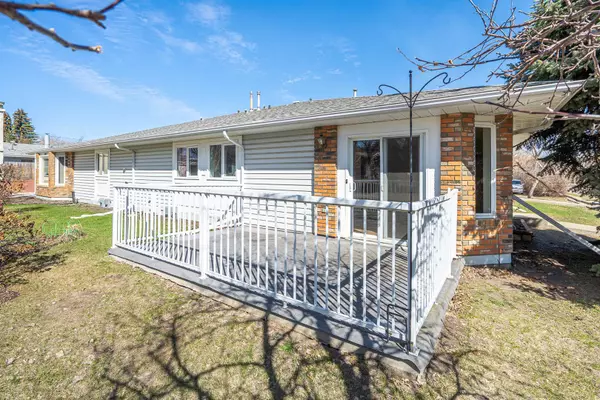4802 46 ST Lloydminster, SK S9V 0J7
UPDATED:
12/06/2024 07:15 PM
Key Details
Property Type Multi-Family
Sub Type Semi Detached (Half Duplex)
Listing Status Active
Purchase Type For Sale
Square Footage 1,006 sqft
Price per Sqft $178
Subdivision Central Business District
MLS® Listing ID A2182546
Style Bungalow,Side by Side
Bedrooms 2
Full Baths 1
Condo Fees $400/mo
Year Built 1992
Lot Size 1,439 Sqft
Acres 0.03
Property Description
Location
Province SK
County Lloydminster
Area East Lloydminster
Zoning DC1
Direction S
Rooms
Basement Crawl Space, None
Interior
Interior Features Kitchen Island, Open Floorplan, Walk-In Closet(s)
Heating Forced Air, Natural Gas
Cooling None
Flooring Carpet, Laminate, Linoleum
Appliance Dishwasher, Refrigerator, Stove(s), Washer/Dryer
Laundry Main Level
Exterior
Exterior Feature None
Parking Features Common, Heated Garage, Insulated, Single Garage Attached
Garage Spaces 3.0
Fence None
Community Features Park
Amenities Available None
Roof Type Asphalt Shingle
Porch Deck
Lot Frontage 121.73
Exposure S
Total Parking Spaces 2
Building
Lot Description Corner Lot, Lawn, Treed
Dwelling Type Duplex
Foundation Wood
Architectural Style Bungalow, Side by Side
Level or Stories One
Structure Type Vinyl Siding,Wood Frame
Others
HOA Fee Include Heat,Insurance,Maintenance Grounds,Sewer,Trash,Water
Restrictions None Known
Pets Allowed Restrictions, Yes



