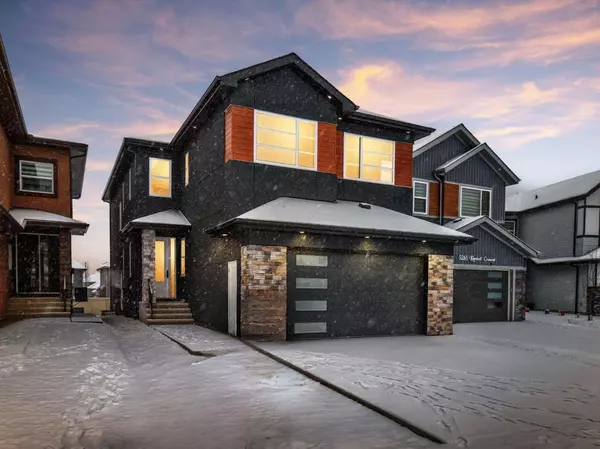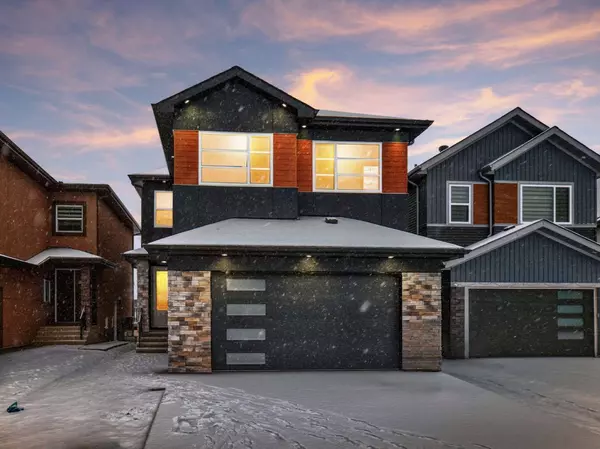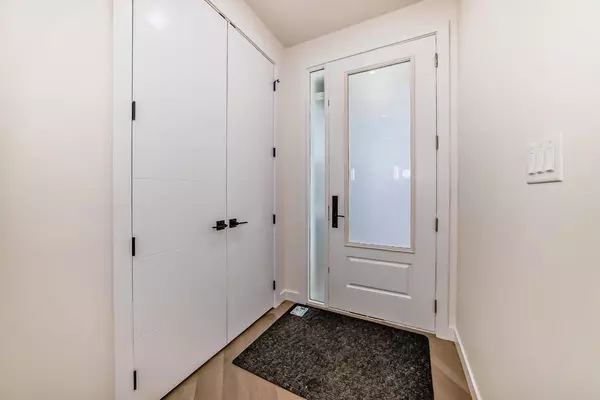5267 Kimball CRES Edmonton, AB T6W4Z3
UPDATED:
12/06/2024 07:55 PM
Key Details
Property Type Single Family Home
Sub Type Detached
Listing Status Active
Purchase Type For Sale
Square Footage 2,781 sqft
Price per Sqft $316
Subdivision Keswick Area
MLS® Listing ID A2182487
Style 2 Storey
Bedrooms 5
Full Baths 4
Year Built 2024
Lot Size 4,305 Sqft
Acres 0.1
Property Description
Location
Province AB
County Edmonton
Zoning RSL
Direction W
Rooms
Basement Full, Unfinished
Interior
Interior Features Closet Organizers, High Ceilings, No Animal Home, No Smoking Home, Vaulted Ceiling(s), Vinyl Windows
Heating Forced Air, Natural Gas
Cooling None
Flooring Carpet, Ceramic Tile, Vinyl Plank
Fireplaces Number 1
Fireplaces Type Electric, Living Room
Inclusions Refrigerator, Built-in Oven, Stove-Countertop Electric, Stove-Gas, Built-in Dishwasher, Microwave Hood Fan, Washer, Dryer, Garage Control, Garage Opener
Appliance Built-In Oven, Dishwasher, Dryer, Electric Stove, Garage Control(s), Gas Stove, Microwave Hood Fan, Refrigerator, Washer
Laundry Laundry Room, Upper Level
Exterior
Exterior Feature None
Parking Features Double Garage Attached, Insulated
Garage Spaces 2.0
Fence Partial
Community Features Golf, Other, Park, Schools Nearby, Shopping Nearby, Sidewalks, Street Lights
Roof Type Asphalt Shingle
Porch None
Lot Frontage 35.0
Total Parking Spaces 4
Building
Lot Description Back Yard, Street Lighting, See Remarks
Dwelling Type House
Foundation Poured Concrete
Architectural Style 2 Storey
Level or Stories Two
Structure Type Stone,Stucco,Wood Frame
New Construction Yes
Others
Restrictions Restrictive Covenant-Building Design/Size



