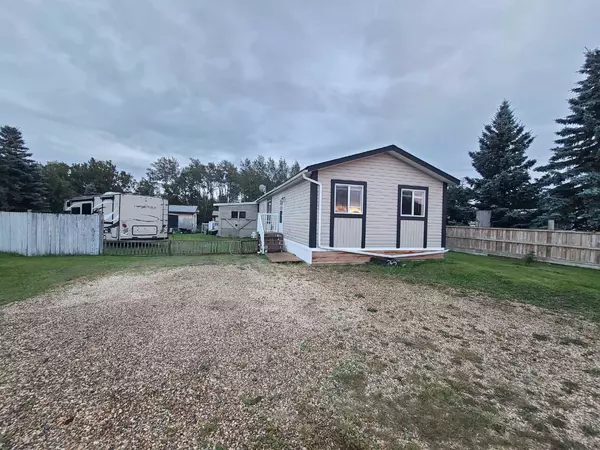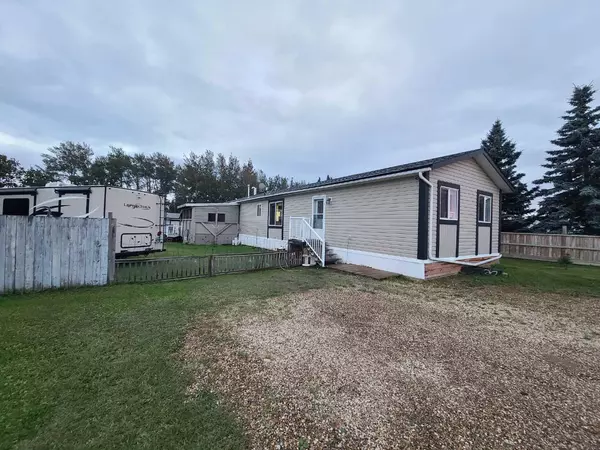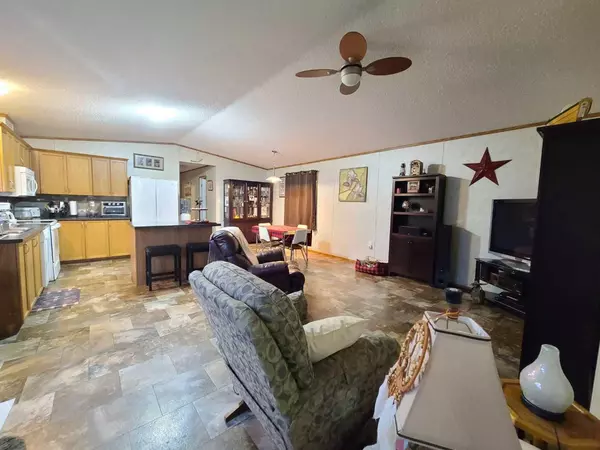5533 and 5531 51 ST Berwyn, AB T0H 0E0
UPDATED:
12/12/2024 08:30 PM
Key Details
Property Type Single Family Home
Sub Type Detached
Listing Status Active
Purchase Type For Sale
Square Footage 1,520 sqft
Price per Sqft $150
MLS® Listing ID A2182461
Style Modular Home
Bedrooms 3
Full Baths 2
Year Built 2013
Lot Size 0.327 Acres
Acres 0.33
Lot Dimensions Lot is irregular in size. Buyer to confirm lot dimensions to their satisfaction
Property Description
Location
Province AB
County Peace No. 135, M.d. Of
Zoning Residential-General
Direction N
Rooms
Basement None
Interior
Interior Features Ceiling Fan(s), High Ceilings, Kitchen Island, Laminate Counters, Open Floorplan, Pantry, Soaking Tub, Storage, Vaulted Ceiling(s), Vinyl Windows, Walk-In Closet(s)
Heating Forced Air, Natural Gas
Cooling Central Air
Flooring Linoleum
Inclusions air conditioner, all existing window blinds, TV stand in living room, ride on mower, push mower, 16x20 shed, 10x12 shed, 3x4 shed, 4x6 shed, 10x12 shed
Appliance Dishwasher, Dryer, Electric Stove, Microwave Hood Fan, Refrigerator, Washer
Laundry Laundry Room, Main Level
Exterior
Exterior Feature Fire Pit, Private Yard, Storage
Parking Features Parking Pad
Fence Fenced
Community Features Park, Playground, Shopping Nearby, Street Lights
Roof Type Asphalt Shingle
Porch Deck, Enclosed
Lot Frontage 75.46
Total Parking Spaces 4
Building
Lot Description Back Yard, Few Trees, Front Yard, Lawn, Irregular Lot, Landscaped, Level, Private
Dwelling Type Manufactured House
Foundation Other
Architectural Style Modular Home
Level or Stories One
Structure Type Vinyl Siding,Wood Frame
Others
Restrictions Utility Right Of Way
Tax ID 57632884



