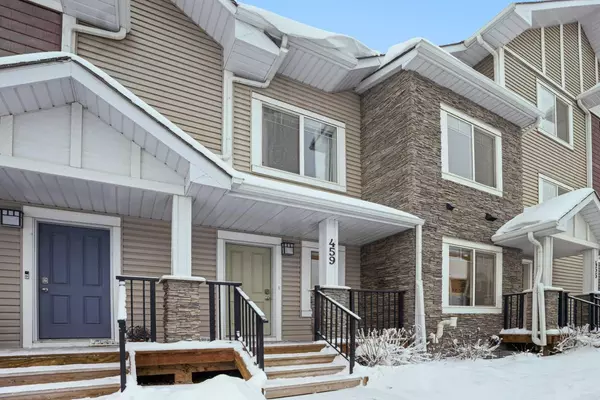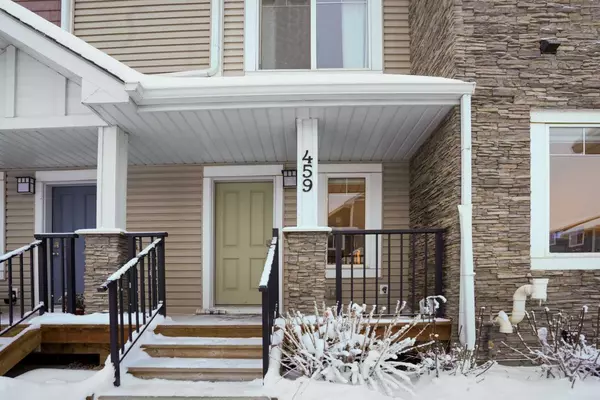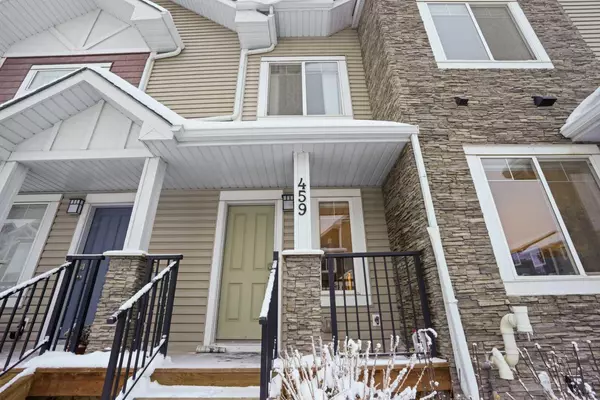459 Canals XING Southwest Airdrie, AB T4B4L3
UPDATED:
01/04/2025 02:25 AM
Key Details
Property Type Townhouse
Sub Type Row/Townhouse
Listing Status Active
Purchase Type For Sale
Square Footage 1,059 sqft
Price per Sqft $401
Subdivision Canals
MLS® Listing ID A2182447
Style 2 Storey
Bedrooms 3
Full Baths 3
Half Baths 1
Condo Fees $253/mo
Year Built 2020
Lot Size 1,162 Sqft
Acres 0.03
Property Description
### **Key Features:** - **Gourmet Kitchen:** Enjoy luxurious quartz countertops, stainless steel appliances, modern cabinetry, and a custom backsplash – ideal for any home chef. **Bright Living Area:** The spacious living room is filled with natural light thanks to large windows, creating a welcoming environment for all your gatherings. **Convenient Layout:** The main floor offers a 2-piece powder room and direct access to the attached garage, ensuring maximum convenience. **Upstairs Comfort:** Retreat to two large bedrooms, including a primary suite with a spacious walk-in closet and a luxurious 4-piece ensuite with a tub/shower combo. The second bedroom has its own 4-piece bathroom, and a handy laundry area is conveniently located just outside the bedrooms. **Finished Lower Level:** The builder-finished basement includes a large family room, a third bedroom, a full 4-piece bathroom, and extra storage – perfect for extended living space or entertaining. **Prime Location:** With easy access to schools, parks, and local amenities such as Tim Hortons, a car wash, grocery stores, and golf courses, convenience is right at your doorstep. **Affordable Living:** Low condo fees make this townhouse an attractive option for any buyer seeking quality living at an affordable price.
Don't miss your chance to call this gorgeous townhouse home! **Book your viewing today!**
Location
Province AB
County Airdrie
Zoning R5
Direction S
Rooms
Basement Finished, Full
Interior
Interior Features No Animal Home, No Smoking Home, Quartz Counters, Storage, Walk-In Closet(s)
Heating Forced Air, Natural Gas
Cooling None
Flooring Carpet, Laminate
Inclusions NA
Appliance Dishwasher, Electric Range, Garage Control(s), Microwave Hood Fan, Refrigerator, Washer/Dryer Stacked, Window Coverings
Laundry In Unit
Exterior
Exterior Feature None
Parking Features Single Garage Attached
Garage Spaces 1.0
Fence None
Community Features Other
Amenities Available Park, Playground, Visitor Parking
Roof Type Asphalt Shingle
Porch Front Porch
Total Parking Spaces 2
Building
Lot Description Landscaped
Dwelling Type Five Plus
Foundation Poured Concrete
Architectural Style 2 Storey
Level or Stories Two
Structure Type Vinyl Siding,Wood Frame
Others
HOA Fee Include Common Area Maintenance,Insurance,Professional Management,Reserve Fund Contributions,Snow Removal,Trash
Restrictions Pet Restrictions or Board approval Required
Pets Allowed Restrictions



