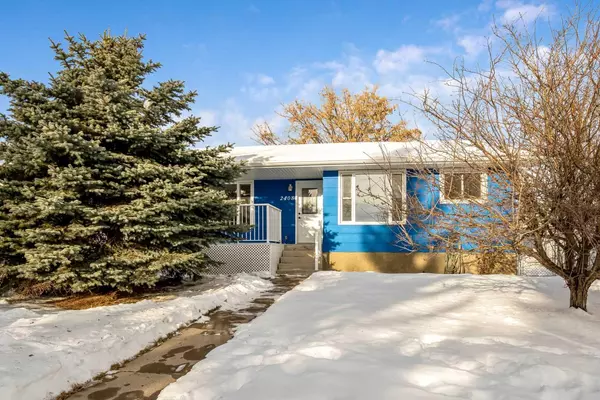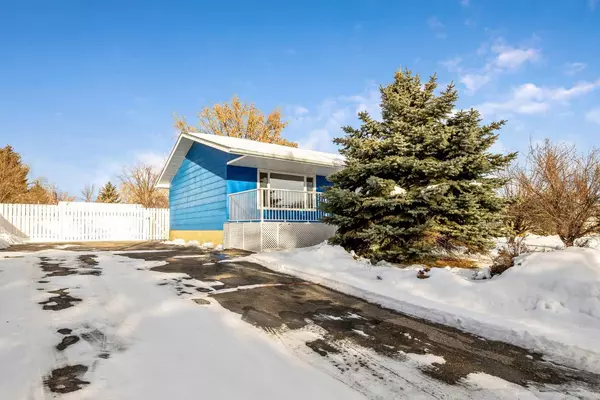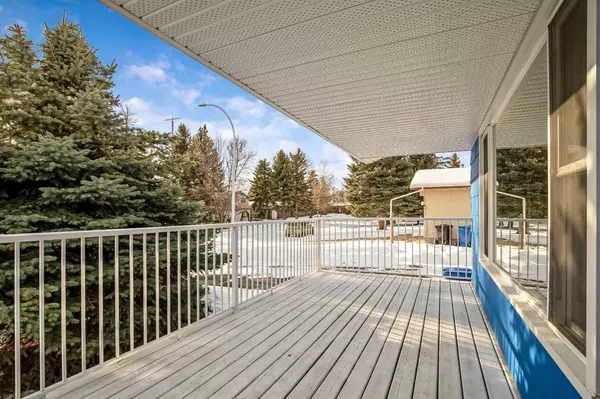2408 26 ST Nanton, AB T0L 1R0
UPDATED:
12/11/2024 08:35 PM
Key Details
Property Type Single Family Home
Sub Type Detached
Listing Status Active
Purchase Type For Sale
Square Footage 1,192 sqft
Price per Sqft $314
MLS® Listing ID A2170794
Style Bungalow
Bedrooms 3
Full Baths 1
Half Baths 1
Year Built 1979
Lot Size 9,009 Sqft
Acres 0.21
Property Description
The main floor is bathed in natural light from newer windows, upgrades to the roof, furnace, and appliances provide comfort and reliability for years to come. Step out onto the spacious front deck—a serene spot to relax and enjoy the peaceful ambiance of small-town Alberta living.
Sitting on just under a quarter of an acre, this oversized lot offers endless possibilities, including space for your dream garage or workshop. The large asphalt driveway is perfect for RV and excess parking, making it both practical and versatile. Downstairs, the roughed-in basement provides a blank canvas to suit your needs, whether you envision a hobby room, extra bedrooms, a home gym, or even a potential basement suite (pending compliance with local building codes).
Located just a short walk to schools, this home is ideal for families or anyone looking for a no-fuss lifestyle in a welcoming community. Don’t miss this opportunity—schedule your viewing today!
Location
Province AB
County Willow Creek No. 26, M.d. Of
Zoning R-GEN
Direction S
Rooms
Basement Full, Unfinished
Interior
Interior Features No Smoking Home
Heating Forced Air
Cooling None
Flooring Concrete, Linoleum, Vinyl Plank
Inclusions IN THE BASEMENT: FRIDGE/FREEZER, BAR, PINE TABLE, WARDROBE X 2, TOILET, SINK.
Appliance Dryer, Electric Stove, Range Hood, Refrigerator, Washer
Laundry In Basement
Exterior
Exterior Feature Garden
Parking Features Asphalt, Driveway, Off Street
Fence Fenced
Community Features Golf, Park, Playground, Pool, Schools Nearby, Shopping Nearby
Roof Type Asphalt Shingle
Porch Deck
Lot Frontage 75.04
Exposure S
Total Parking Spaces 3
Building
Lot Description Back Lane, Back Yard, Front Yard, Lawn, Landscaped, Treed
Dwelling Type House
Foundation Poured Concrete
Architectural Style Bungalow
Level or Stories One
Structure Type Composite Siding,Concrete,Wood Frame
Others
Restrictions None Known



