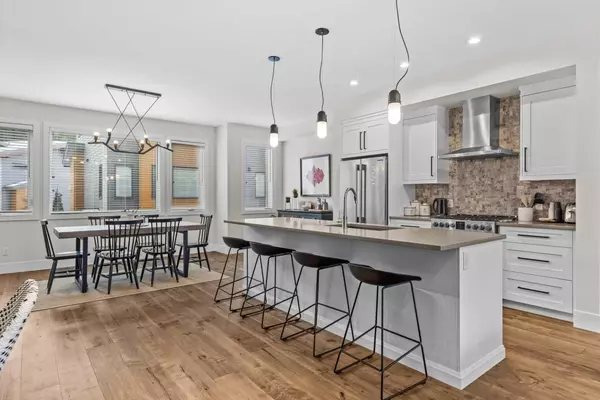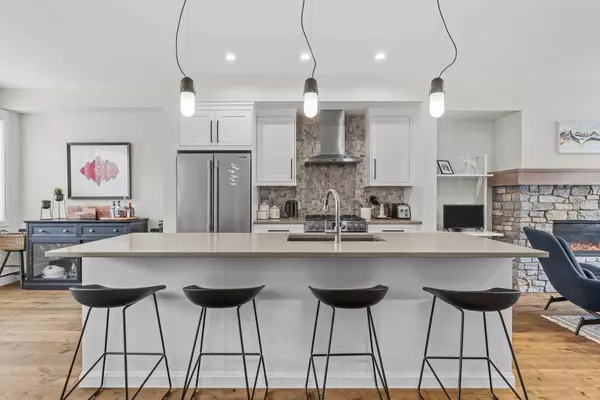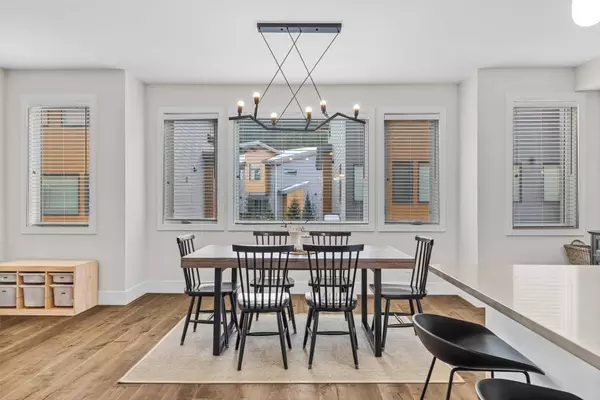1101 Three Sisters Pkwy #103A Canmore, AB T1W0L3
UPDATED:
12/04/2024 07:30 PM
Key Details
Property Type Townhouse
Sub Type Row/Townhouse
Listing Status Active
Purchase Type For Sale
Square Footage 1,691 sqft
Price per Sqft $667
Subdivision Three Sisters
MLS® Listing ID A2182072
Style 3 Storey
Bedrooms 3
Full Baths 2
Half Baths 1
Condo Fees $425/mo
Year Built 2019
Property Description
Location
Province AB
County Bighorn No. 8, M.d. Of
Zoning Residential
Direction NW
Rooms
Basement None
Interior
Interior Features Breakfast Bar, Built-in Features, Closet Organizers, Double Vanity, Kitchen Island, No Smoking Home, Open Floorplan, Pantry, Quartz Counters, Separate Entrance, Storage, Walk-In Closet(s)
Heating Forced Air, Natural Gas
Cooling None
Flooring Carpet, Hardwood, Tile
Fireplaces Number 1
Fireplaces Type Gas, Living Room, Mantle, Stone
Inclusions na
Appliance Dishwasher, Dryer, Garage Control(s), Gas Stove, Microwave, Range Hood, Refrigerator, Washer, Window Coverings
Laundry In Unit, Upper Level
Exterior
Exterior Feature Courtyard
Parking Features Double Garage Attached
Garage Spaces 2.0
Fence None
Community Features Golf, Park, Playground, Schools Nearby, Sidewalks, Street Lights, Walking/Bike Paths
Amenities Available Visitor Parking
Roof Type Asphalt Shingle
Porch Deck
Total Parking Spaces 2
Building
Lot Description Back Yard, Low Maintenance Landscape
Dwelling Type Five Plus
Foundation Poured Concrete
Architectural Style 3 Storey
Level or Stories Three Or More
Structure Type Composite Siding,Stone
Others
HOA Fee Include Maintenance Grounds,Professional Management,Snow Removal
Restrictions None Known
Tax ID 56496536
Pets Allowed Restrictions, Yes



