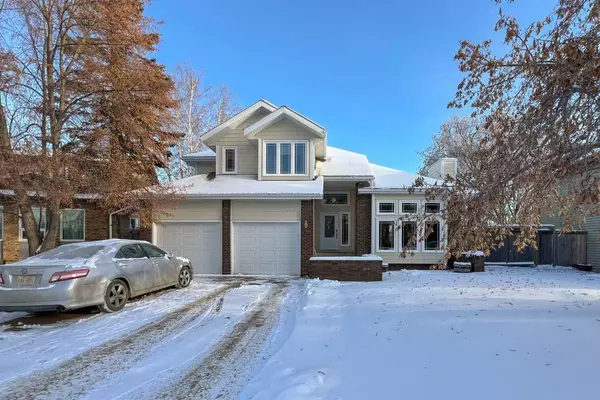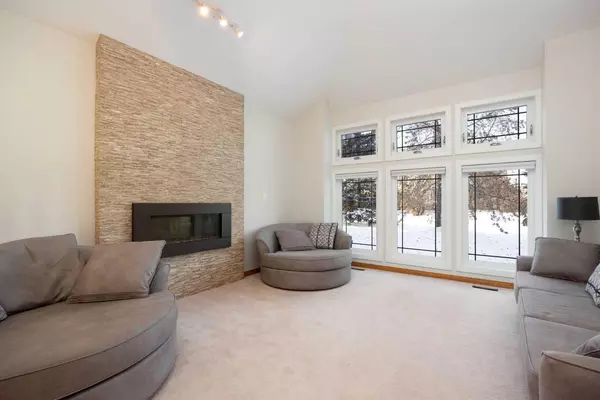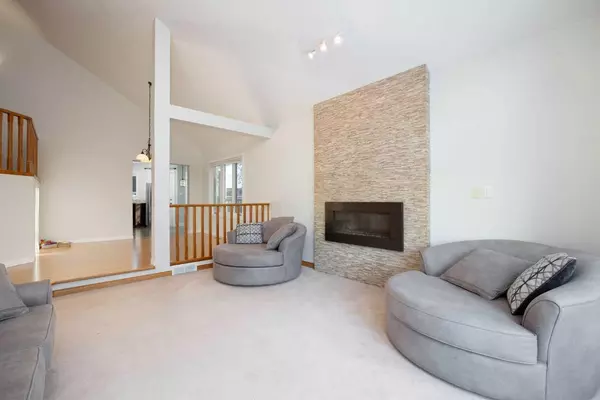105 Silverdale Garden Southwest Fort Mcmurray, AB T9J 3S6

UPDATED:
12/03/2024 10:35 PM
Key Details
Property Type Single Family Home
Sub Type Detached
Listing Status Active
Purchase Type For Sale
Square Footage 2,464 sqft
Price per Sqft $275
Subdivision Thickwood
MLS® Listing ID A2181864
Style 2 Storey
Bedrooms 7
Full Baths 3
Half Baths 1
Year Built 1990
Lot Size 6,959 Sqft
Acres 0.16
Property Description
Location
Province AB
County Wood Buffalo
Area Fm Nw
Zoning R1
Direction SW
Rooms
Basement Finished, Full
Interior
Interior Features Breakfast Bar, High Ceilings, Jetted Tub, Quartz Counters, Separate Entrance, Vaulted Ceiling(s), Vinyl Windows
Heating Forced Air, Natural Gas
Cooling Central Air
Flooring Carpet, Ceramic Tile
Fireplaces Number 1
Fireplaces Type Gas
Inclusions Existing S/S Fridge , Stove/ oven, Dishwasher, Convection Microwave oven, Washer and Dryer, all blinds, 2 garage door openers, basement washer and dryer, Fridge 1 TV mount in Family room.
Appliance Garage Control(s), Microwave, Refrigerator, Washer/Dryer
Laundry Main Level
Exterior
Exterior Feature Private Entrance, Private Yard
Parking Features Double Garage Attached, Driveway, Garage Door Opener, Side By Side
Garage Spaces 2.0
Fence Fenced
Community Features Schools Nearby, Shopping Nearby, Sidewalks, Street Lights, Walking/Bike Paths
Roof Type Asphalt
Porch Deck
Total Parking Spaces 4
Building
Lot Description Cul-De-Sac, Landscaped, Many Trees, Street Lighting
Dwelling Type House
Foundation Poured Concrete
Architectural Style 2 Storey
Level or Stories Two
Structure Type Brick,Masonite
Others
Restrictions None Known
Tax ID 92009356
GET MORE INFORMATION




