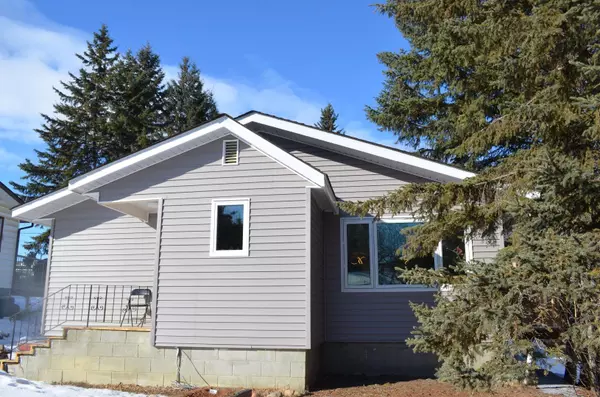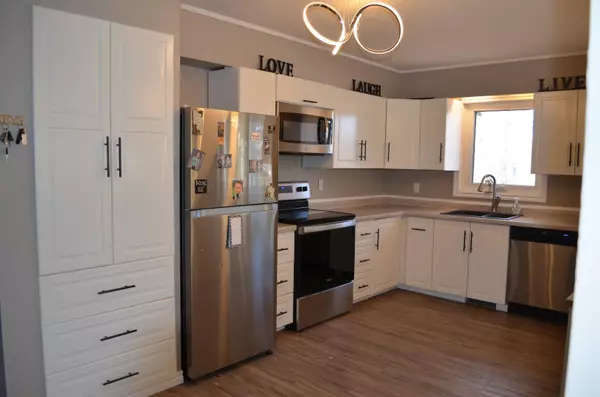4913 54 Street Athabasca, AB T9S 2B5
UPDATED:
12/18/2024 10:05 PM
Key Details
Property Type Single Family Home
Sub Type Detached
Listing Status Active
Purchase Type For Sale
Square Footage 1,376 sqft
Price per Sqft $172
Subdivision Athabasca Town
MLS® Listing ID A2181965
Style Bungalow
Bedrooms 3
Full Baths 1
Year Built 1963
Lot Size 9,000 Sqft
Acres 0.21
Property Description
Location
Province AB
County Athabasca County
Zoning R3
Direction E
Rooms
Basement Crawl Space, See Remarks
Interior
Interior Features Crown Molding, Open Floorplan, Pantry
Heating Forced Air, Natural Gas
Cooling None
Flooring Vinyl
Fireplaces Number 1
Fireplaces Type Brick Facing, Electric, Insert, Living Room
Appliance Dishwasher, Dryer, Electric Range, Gas Water Heater, Microwave Hood Fan, Refrigerator, Washer
Laundry Laundry Room
Exterior
Exterior Feature None
Parking Features Drive Through, Gravel Driveway, None
Fence None
Community Features Schools Nearby
Utilities Available Electricity Connected, Natural Gas Connected, Phone Available
Roof Type Asphalt Shingle
Porch Deck
Total Parking Spaces 3
Building
Lot Description Back Lane, Back Yard, Few Trees, Front Yard, Lawn, Views
Dwelling Type House
Foundation Poured Concrete
Sewer Public Sewer
Water Public
Architectural Style Bungalow
Level or Stories One
Structure Type Vinyl Siding,Wood Frame
Others
Restrictions None Known
Tax ID 57236232



