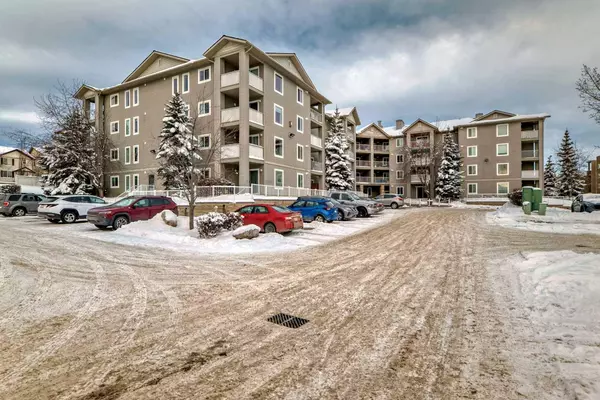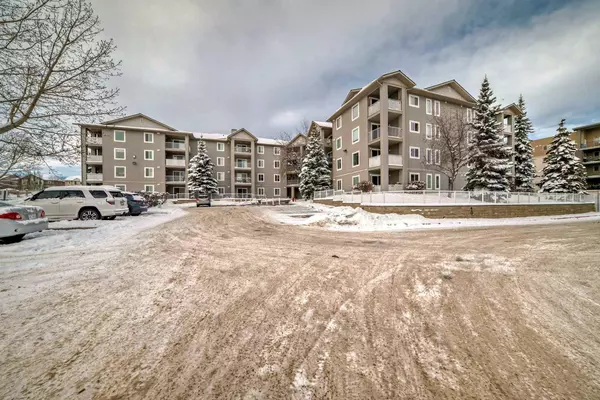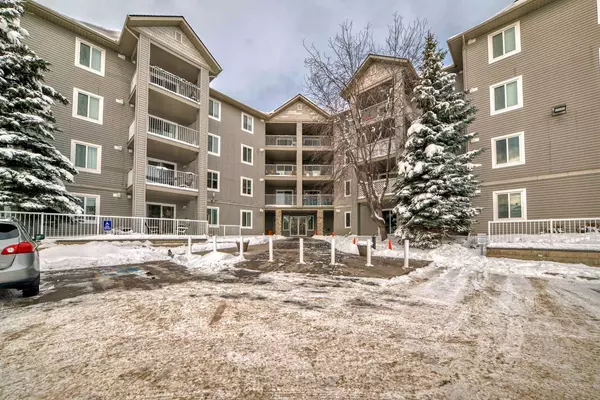604 8 ST Southwest #5208 Airdrie, AB T4B 2W4
UPDATED:
01/03/2025 10:40 PM
Key Details
Property Type Condo
Sub Type Apartment
Listing Status Active
Purchase Type For Sale
Square Footage 503 sqft
Price per Sqft $415
Subdivision Luxstone
MLS® Listing ID A2182008
Style Low-Rise(1-4)
Bedrooms 1
Full Baths 1
Condo Fees $330/mo
Year Built 2002
Lot Size 516 Sqft
Acres 0.01
Property Description
Located on the second floor, this beautifully renovated 1-bedroom, 1-bathroom apartment offers 575 square feet of modern living space. With brand-new vinyl plank flooring, fresh paint, and upgraded bathroom fixtures, this apartment is perfect for those seeking comfort and style.
Key features include:
Spacious, covered balcony – Ideal for relaxing or entertaining guests
In-suite laundry – Convenience at your fingertips
Fully renovated – New flooring, modern bathroom fixtures, and fresh paint throughout
Second-floor unit – Quiet and private with plenty of natural light
Whether you're enjoying the cozy interior or the expansive outdoor space, this apartment is move-in ready and offers a great combination of comfort and modern convenience. Assigned Parking Stall #87 is at the end of the hall and just outside the door! Condo Fees INCLUDE: Electricity, Gas & Water! Affordable Living! Don't Wait - Call Today for your Viewing Appointment!
Location
Province AB
County Airdrie
Zoning DC-7
Direction SE
Interior
Interior Features Ceiling Fan(s), Elevator, Laminate Counters, No Animal Home, No Smoking Home, Open Floorplan, Vinyl Windows
Heating Baseboard, Electric
Cooling None
Flooring Laminate
Appliance Dishwasher, Electric Stove, Range Hood, Refrigerator, Washer/Dryer Stacked, Window Coverings
Laundry In Unit
Exterior
Exterior Feature None
Parking Features Assigned, Stall
Community Features Shopping Nearby, Street Lights
Amenities Available None
Roof Type Asphalt Shingle
Porch Deck
Exposure SE
Total Parking Spaces 1
Building
Dwelling Type Low Rise (2-4 stories)
Story 4
Architectural Style Low-Rise(1-4)
Level or Stories Single Level Unit
Structure Type Vinyl Siding
Others
HOA Fee Include Common Area Maintenance,Electricity,Heat,Insurance,Professional Management,Reserve Fund Contributions,Sewer,Snow Removal,Trash,Water
Restrictions Airspace Restriction
Tax ID 93044364
Pets Allowed Restrictions, Cats OK



