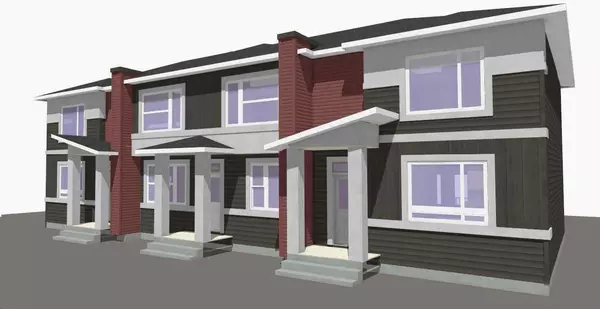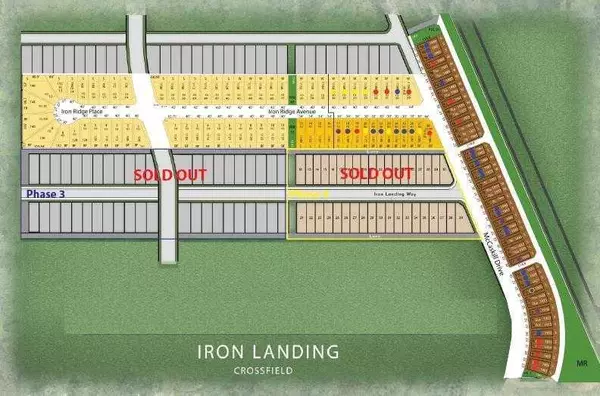1929 McCaskill DR Crossfield, AB T0M 0S0
UPDATED:
12/03/2024 01:10 AM
Key Details
Property Type Townhouse
Sub Type Row/Townhouse
Listing Status Active
Purchase Type For Sale
Square Footage 1,444 sqft
Price per Sqft $364
MLS® Listing ID A2180577
Style 2 Storey
Bedrooms 3
Full Baths 2
Half Baths 1
Lot Size 2,870 Sqft
Acres 0.07
Property Description
Location
Province AB
County Rocky View County
Zoning R-3
Direction W
Rooms
Basement Full, Unfinished
Interior
Interior Features Laminate Counters, No Animal Home, No Smoking Home, Open Floorplan, Pantry, Vinyl Windows
Heating Forced Air, Natural Gas
Cooling None
Flooring Carpet, Vinyl Plank
Appliance Other, See Remarks
Laundry In Basement
Exterior
Exterior Feature Playground
Parking Features Off Street, Parking Pad
Fence None
Community Features Golf, Park, Playground, Schools Nearby, Shopping Nearby, Tennis Court(s)
Roof Type Asphalt Shingle
Porch Deck, Rear Porch
Lot Frontage 25.0
Total Parking Spaces 2
Building
Lot Description Back Lane, Back Yard, Backs on to Park/Green Space, Front Yard, No Neighbours Behind, Rectangular Lot, Views
Dwelling Type Triplex
Foundation Poured Concrete
Architectural Style 2 Storey
Level or Stories Two
Structure Type Vinyl Siding,Wood Frame
New Construction Yes
Others
Restrictions None Known


