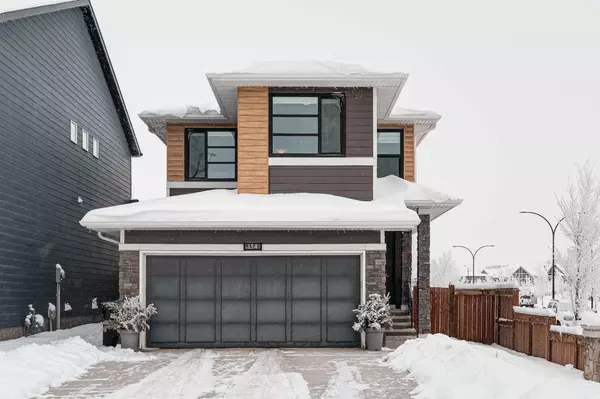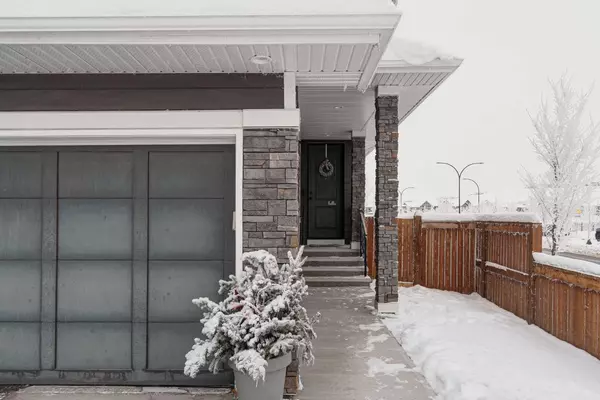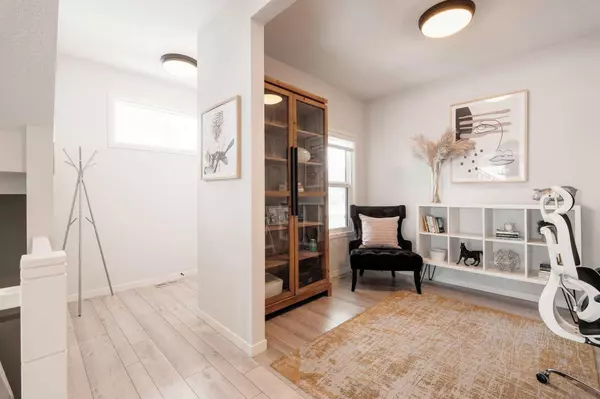154 Cranbrook CV Calgary, AB T3M 2S9

UPDATED:
12/02/2024 05:35 PM
Key Details
Property Type Single Family Home
Sub Type Detached
Listing Status Active
Purchase Type For Sale
Square Footage 2,122 sqft
Price per Sqft $391
Subdivision Cranston
MLS® Listing ID A2181807
Style 2 Storey
Bedrooms 3
Full Baths 2
Half Baths 1
HOA Fees $517/ann
HOA Y/N 1
Year Built 2019
Lot Size 4,714 Sqft
Acres 0.11
Property Description
Location
Province AB
County Calgary
Area Cal Zone Se
Zoning R-G
Direction SE
Rooms
Basement Full, Unfinished
Interior
Interior Features Kitchen Island, Open Floorplan, Quartz Counters
Heating Forced Air
Cooling Central Air
Flooring Carpet, Ceramic Tile, Laminate
Fireplaces Number 1
Fireplaces Type Electric
Inclusions Shed, Television & Wall Mount on Main Level, Shelf in Mudroom, Ring Doorbell
Appliance Central Air Conditioner, Dishwasher, Dryer, Electric Stove, Garage Control(s), Microwave, Range Hood, Refrigerator, Washer, Window Coverings
Laundry Upper Level
Exterior
Exterior Feature BBQ gas line
Parking Features Double Garage Attached
Garage Spaces 2.0
Fence Fenced
Community Features Clubhouse, Park, Playground, Schools Nearby, Shopping Nearby, Sidewalks, Tennis Court(s), Walking/Bike Paths
Amenities Available Clubhouse
Roof Type Asphalt Shingle
Porch Deck
Lot Frontage 22.93
Total Parking Spaces 4
Building
Lot Description Corner Lot, Landscaped, Level, See Remarks
Dwelling Type House
Foundation Poured Concrete
Architectural Style 2 Storey
Level or Stories Two
Structure Type Composite Siding,Stone,Wood Frame
Others
Restrictions None Known
Tax ID 95402356
GET MORE INFORMATION




