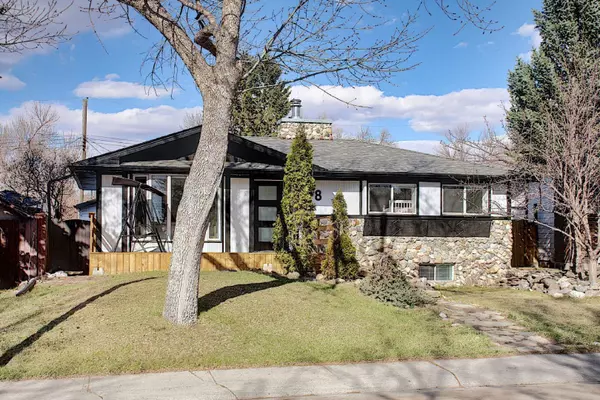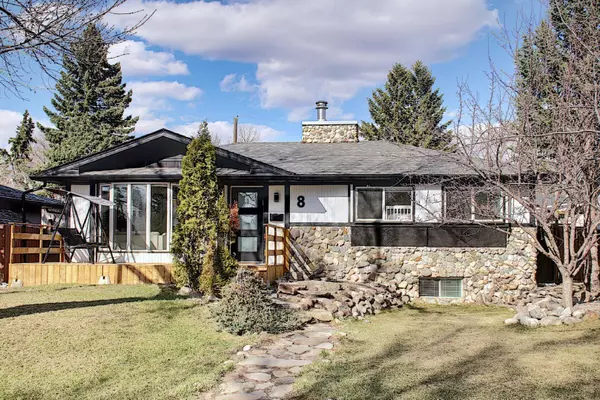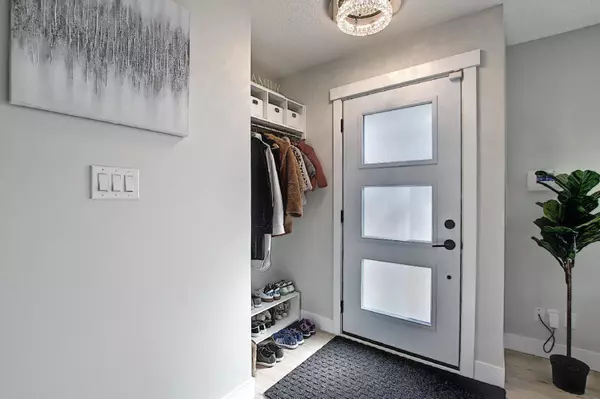8 Fawn CRES Southeast Calgary, AB T2H 0V6

UPDATED:
12/17/2024 05:10 AM
Key Details
Property Type Single Family Home
Sub Type Detached
Listing Status Active
Purchase Type For Sale
Square Footage 1,044 sqft
Price per Sqft $621
Subdivision Fairview
MLS® Listing ID A2180501
Style Bungalow
Bedrooms 4
Full Baths 2
Year Built 1959
Lot Size 4,994 Sqft
Acres 0.11
Property Description
Location
Province AB
County Calgary
Area Cal Zone S
Zoning R-C1
Direction SW
Rooms
Basement Finished, Full
Interior
Interior Features Chandelier, Closet Organizers, Double Vanity, Granite Counters, No Animal Home, No Smoking Home, Pantry, Sauna, Separate Entrance, Skylight(s), Storage
Heating Forced Air, Natural Gas
Cooling Central Air
Flooring Carpet, Laminate, Tile
Appliance Dishwasher, Dryer, Garage Control(s), Garburator, Humidifier, Microwave, Oven, Refrigerator, Stove(s), Washer, Window Coverings
Laundry In Basement
Exterior
Exterior Feature Lighting, Playground, Private Yard
Parking Features Alley Access, Double Garage Detached, Garage Faces Rear, Off Street, On Street, Oversized
Garage Spaces 2.0
Fence Fenced
Community Features Park, Playground, Schools Nearby, Shopping Nearby, Sidewalks, Street Lights
Roof Type Asphalt Shingle
Porch Deck, Front Porch, Patio, Rear Porch
Lot Frontage 50.2
Total Parking Spaces 2
Building
Lot Description Back Lane, Back Yard
Dwelling Type House
Foundation Poured Concrete
Architectural Style Bungalow
Level or Stories One
Structure Type Stucco,Wood Frame,Wood Siding
Others
Restrictions None Known
Tax ID 95138791
GET MORE INFORMATION




