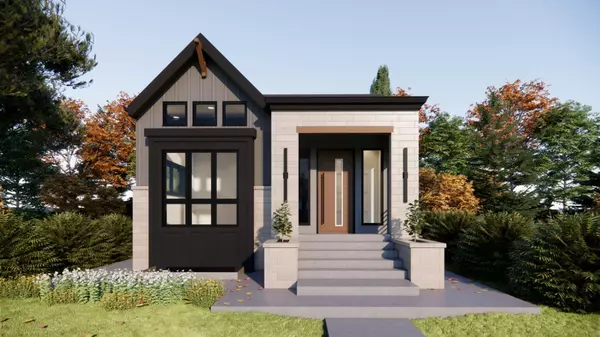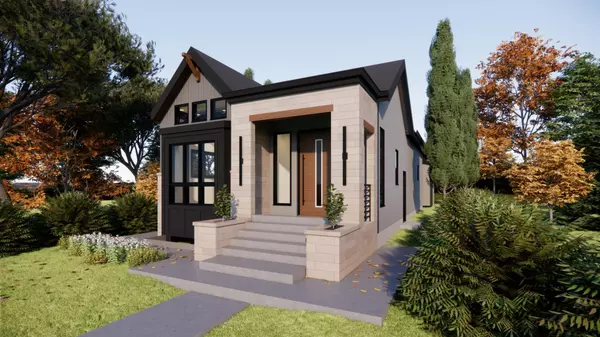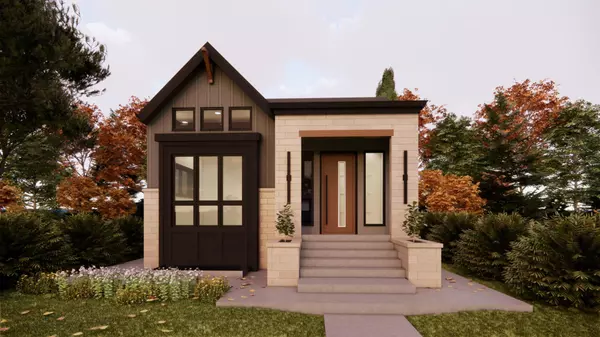1185 Iron Ridge AVE Crossfield, AB T0M 0S0
UPDATED:
11/28/2024 01:45 AM
Key Details
Property Type Single Family Home
Sub Type Detached
Listing Status Active
Purchase Type For Sale
Square Footage 1,323 sqft
Price per Sqft $517
MLS® Listing ID A2177650
Style Bungalow
Bedrooms 4
Full Baths 3
Lot Size 3,444 Sqft
Acres 0.08
Property Description
Location
Province AB
County Rocky View County
Zoning R-1C
Direction W
Rooms
Basement Finished, Full
Interior
Interior Features Double Vanity, High Ceilings, Low Flow Plumbing Fixtures, Natural Woodwork, No Animal Home, No Smoking Home, Open Floorplan, Quartz Counters, Recessed Lighting, Separate Entrance, Vinyl Windows, Walk-In Closet(s)
Heating Fireplace(s), Forced Air, Natural Gas
Cooling None
Flooring Carpet, Tile, Vinyl Plank
Fireplaces Number 1
Fireplaces Type Gas, Living Room
Appliance Dishwasher, Dryer, Gas Range, Microwave, Range Hood, Refrigerator, Washer
Laundry Main Level
Exterior
Exterior Feature BBQ gas line, Private Yard, Rain Gutters
Parking Features Double Garage Detached, Garage Door Opener
Garage Spaces 2.0
Fence Partial
Community Features Golf, Park, Playground, Schools Nearby, Shopping Nearby, Sidewalks, Street Lights, Tennis Court(s), Walking/Bike Paths
Roof Type Asphalt Shingle
Accessibility No Stairs/One Level
Porch Deck, Porch
Lot Frontage 30.0
Total Parking Spaces 2
Building
Lot Description Back Lane, Back Yard, Interior Lot, Landscaped, Rectangular Lot
Dwelling Type House
Foundation Poured Concrete
Architectural Style Bungalow
Level or Stories One
Structure Type Concrete,Vinyl Siding,Wood Frame
New Construction Yes
Others
Restrictions None Known



