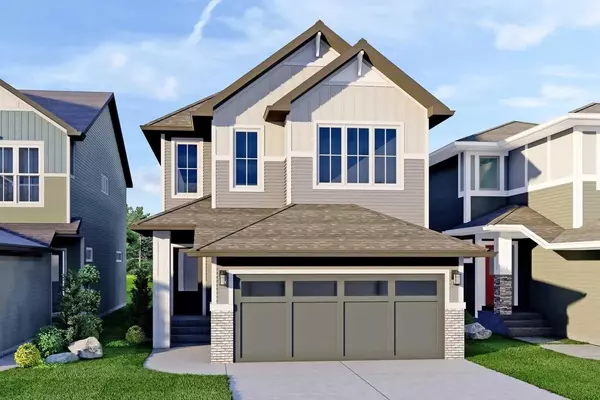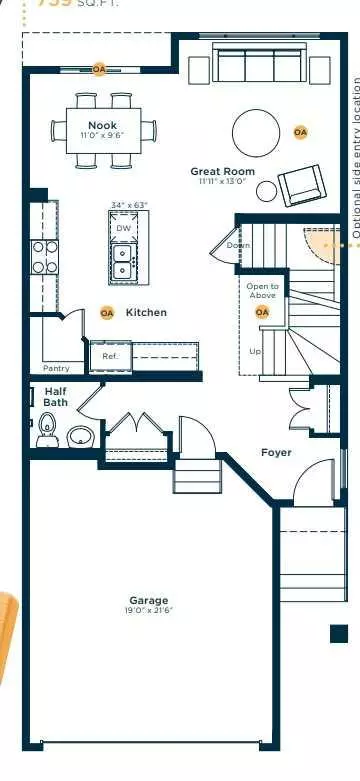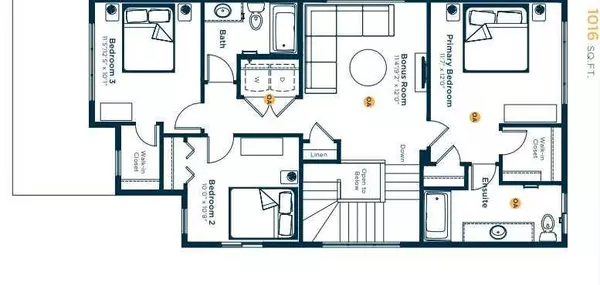585 Creekmill CT Airdrie, AB T4B 5J8

UPDATED:
11/27/2024 08:30 PM
Key Details
Property Type Single Family Home
Sub Type Detached
Listing Status Active
Purchase Type For Sale
Square Footage 1,775 sqft
Price per Sqft $385
Subdivision Cobblestone Creek
MLS® Listing ID A2180925
Style 2 Storey
Bedrooms 3
Full Baths 3
Half Baths 1
HOA Fees $150/ann
HOA Y/N 1
Lot Size 3,456 Sqft
Acres 0.08
Property Description
Location
Province AB
County Airdrie
Zoning R-2
Direction N
Rooms
Basement See Remarks
Interior
Interior Features Kitchen Island, No Animal Home, No Smoking Home, Pantry, Quartz Counters
Heating High Efficiency
Cooling None
Flooring Carpet, Vinyl Plank
Inclusions None
Appliance Dishwasher, Dryer, Microwave, Refrigerator, Stove(s), Washer
Laundry Upper Level
Exterior
Exterior Feature Other
Parking Features Double Garage Attached
Garage Spaces 2.0
Fence None
Community Features Park
Amenities Available Playground, Racquet Courts
Roof Type Asphalt Shingle
Porch Porch, See Remarks
Lot Frontage 32.0
Exposure N
Total Parking Spaces 2
Building
Lot Description City Lot, Cul-De-Sac, Front Yard, Rectangular Lot
Dwelling Type House
Foundation Poured Concrete
Architectural Style 2 Storey
Level or Stories Two
Structure Type Brick,Vinyl Siding
New Construction Yes
Others
Restrictions Restrictive Covenant-Building Design/Size
GET MORE INFORMATION




