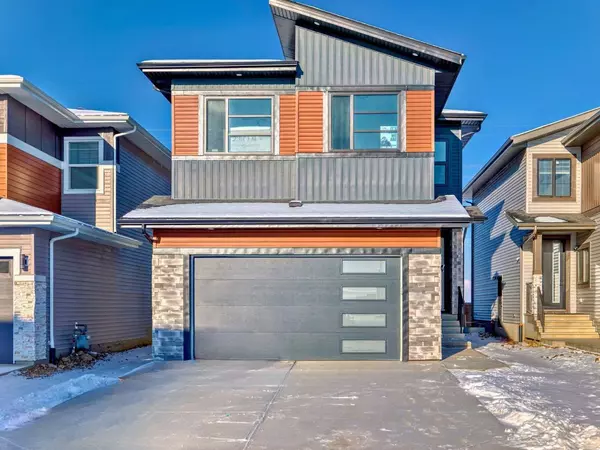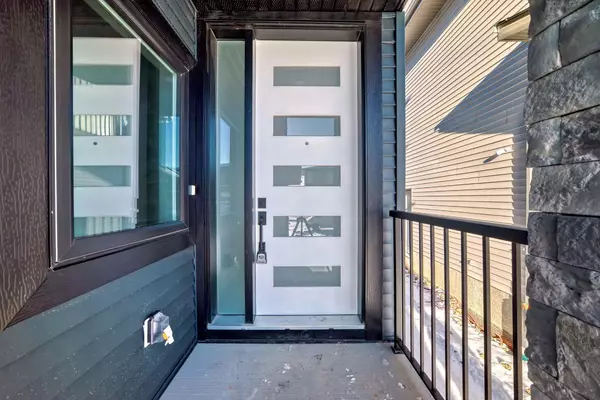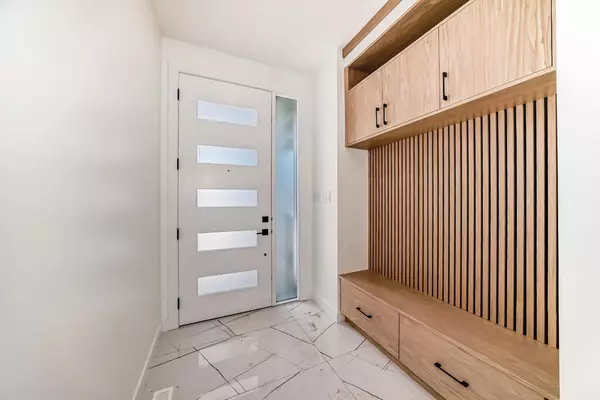2916 1 AVE Edmonton, AB T6X 3E3
UPDATED:
12/06/2024 08:00 PM
Key Details
Property Type Single Family Home
Sub Type Detached
Listing Status Active
Purchase Type For Sale
Square Footage 2,665 sqft
Price per Sqft $307
MLS® Listing ID A2181227
Style 2 Storey
Bedrooms 5
Full Baths 4
Year Built 2024
Lot Size 3,876 Sqft
Acres 0.09
Property Description
Location
Province AB
County Edmonton
Zoning RSL
Direction S
Rooms
Basement Full, Unfinished
Interior
Interior Features Built-in Features, Closet Organizers, High Ceilings, Kitchen Island, Pantry, See Remarks, Separate Entrance, Vaulted Ceiling(s), Vinyl Windows, Walk-In Closet(s)
Heating Forced Air, Natural Gas
Cooling None
Flooring Carpet, Ceramic Tile
Fireplaces Number 1
Fireplaces Type Electric, Insert, Living Room
Inclusions Fridge, Dishwasher (built-in), oven (built-in), Freezer, Hoodfan, stove (countertop electric main), stove, Microwave, Washer, Dryer, garage door opener & control, wine cooler
Appliance Built-In Oven, Dishwasher, Dryer, Electric Stove, Freezer, Garage Control(s), Gas Stove, Microwave, Range Hood, Refrigerator, Washer
Laundry Laundry Room, Upper Level
Exterior
Exterior Feature Other
Parking Features Concrete Driveway, Double Garage Attached, Driveway, Front Drive, Garage Door Opener, Garage Faces Front, Off Street, See Remarks
Garage Spaces 2.0
Fence Partial
Community Features Golf, Park, Playground, Schools Nearby, Shopping Nearby, Sidewalks, Street Lights
Roof Type Asphalt Shingle
Porch None
Lot Frontage 34.0
Total Parking Spaces 4
Building
Lot Description Back Lane, Back Yard
Dwelling Type House
Foundation Poured Concrete
Architectural Style 2 Storey
Level or Stories Two
Structure Type Stone,Vinyl Siding,Wood Siding
New Construction Yes
Others
Restrictions Building Design Size



