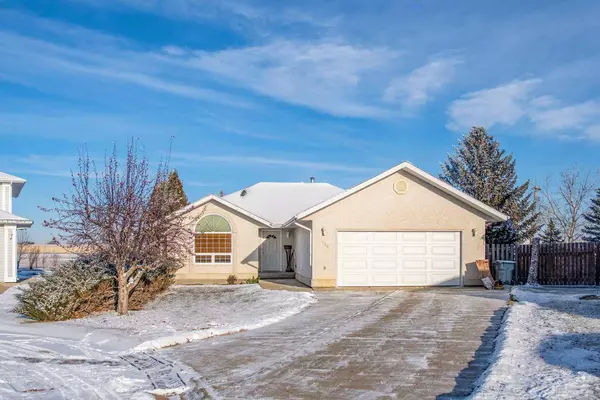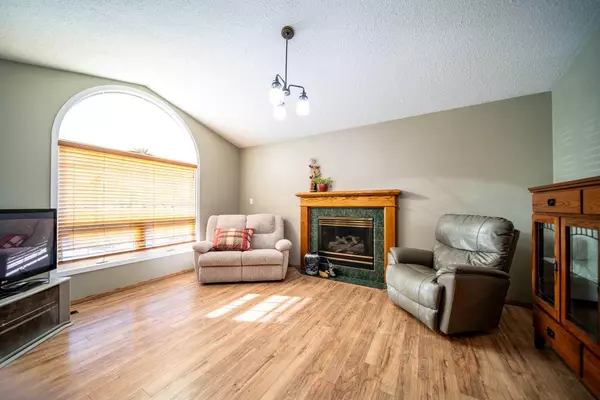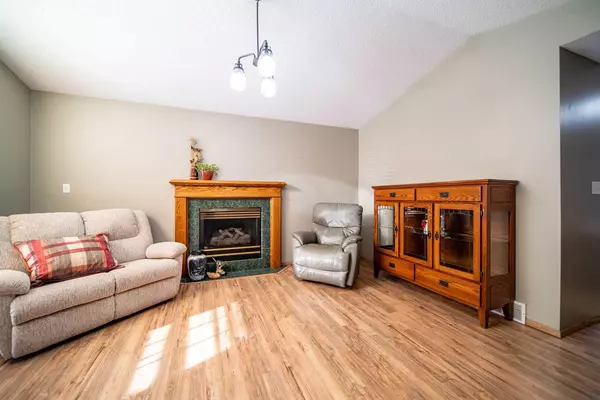5529 41 ST Provost, AB T0B 3S0
UPDATED:
12/23/2024 06:55 PM
Key Details
Property Type Single Family Home
Sub Type Detached
Listing Status Active
Purchase Type For Sale
Square Footage 1,236 sqft
Price per Sqft $250
Subdivision Provost
MLS® Listing ID A2180982
Style Bungalow
Bedrooms 5
Full Baths 3
Year Built 1993
Lot Size 8,712 Sqft
Acres 0.2
Property Description
Entertain with ease in the spacious family room, perfect for gatherings, or step outside to the large, landscaped backyard—your private oasis for outdoor relaxation and activities. With thoughtful features and a tranquil location, this home is the ideal place to create lasting memories. Don't miss your chance—schedule a showing today!
Location
Province AB
County Provost No. 52, M.d. Of
Zoning R1
Direction SW
Rooms
Basement Finished, Full
Interior
Interior Features Laminate Counters, Vaulted Ceiling(s)
Heating Forced Air
Cooling Central Air
Flooring Carpet, Laminate, Linoleum
Fireplaces Number 2
Fireplaces Type Gas
Appliance Dishwasher, Dryer, Refrigerator, Stove(s), Washer
Laundry Main Level
Exterior
Exterior Feature Garden, Private Yard, Rain Gutters
Parking Features Double Garage Attached
Garage Spaces 2.0
Fence Fenced
Community Features None
Roof Type Asphalt Shingle
Porch Patio
Lot Frontage 45.93
Total Parking Spaces 4
Building
Lot Description Back Lane, Back Yard, Corner Lot, Front Yard, Lawn, Irregular Lot, Landscaped
Dwelling Type House
Foundation Wood
Architectural Style Bungalow
Level or Stories One
Structure Type Wood Frame
Others
Restrictions None Known
Tax ID 56642304



