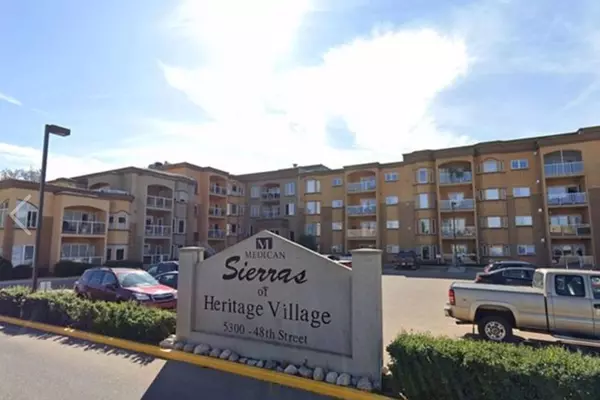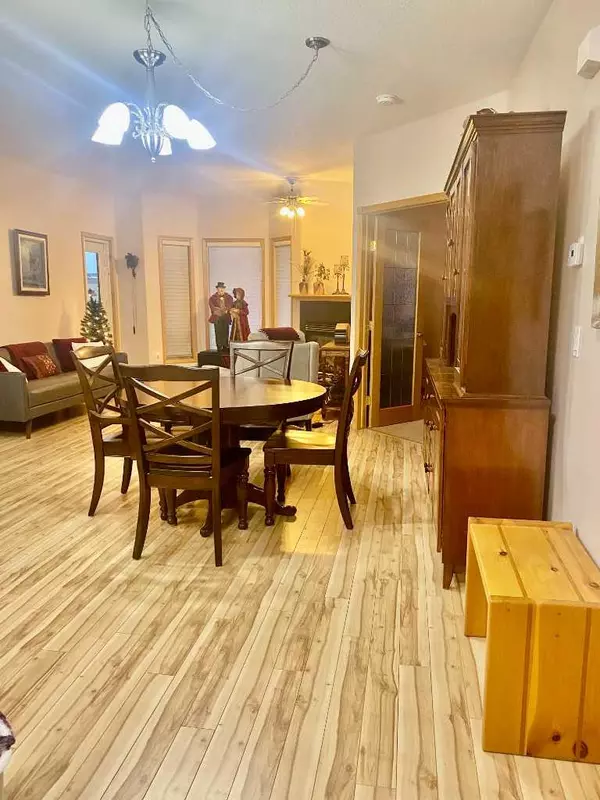5300 48 ST #305 Red Deer, AB T4N 7C5

UPDATED:
12/03/2024 11:45 PM
Key Details
Property Type Condo
Sub Type Apartment
Listing Status Active
Purchase Type For Sale
Square Footage 1,089 sqft
Price per Sqft $284
Subdivision Downtown Red Deer
MLS® Listing ID A2179063
Style Apartment
Bedrooms 2
Full Baths 2
Condo Fees $607/mo
Year Built 2002
Property Description
Location
Province AB
County Red Deer
Zoning DC6
Direction W
Interior
Interior Features No Animal Home, No Smoking Home
Heating Baseboard
Cooling Central Air
Flooring Carpet, Laminate
Fireplaces Number 1
Fireplaces Type Gas, Living Room
Inclusions Window blinds, 2 kitchen stools
Appliance Central Air Conditioner, Dishwasher, Electric Range, Microwave Hood Fan, Refrigerator, Washer/Dryer
Laundry In Unit
Exterior
Exterior Feature Balcony
Parking Features Stall, Titled, Underground
Garage Spaces 1.0
Pool Indoor
Community Features Shopping Nearby, Sidewalks, Street Lights, Walking/Bike Paths
Amenities Available Elevator(s), Fitness Center, Guest Suite, Indoor Pool, Parking, Party Room, Recreation Room, Secured Parking, Spa/Hot Tub, Storage, Visitor Parking, Workshop
Porch Balcony(s)
Exposure W
Total Parking Spaces 1
Building
Dwelling Type Low Rise (2-4 stories)
Story 4
Architectural Style Apartment
Level or Stories Multi Level Unit
Structure Type Concrete
Others
HOA Fee Include Cable TV,Common Area Maintenance,Electricity,Heat,Maintenance Grounds,Professional Management,Reserve Fund Contributions,Snow Removal,Trash,Water
Restrictions Pets Not Allowed
Tax ID 91735744
Pets Allowed No
GET MORE INFORMATION




