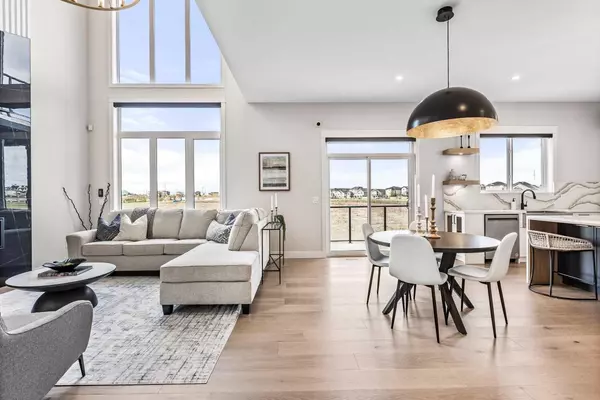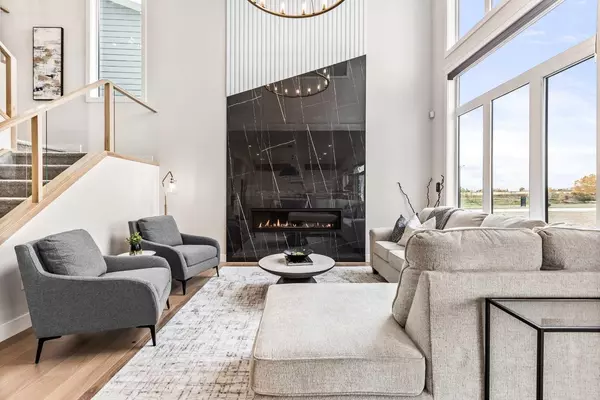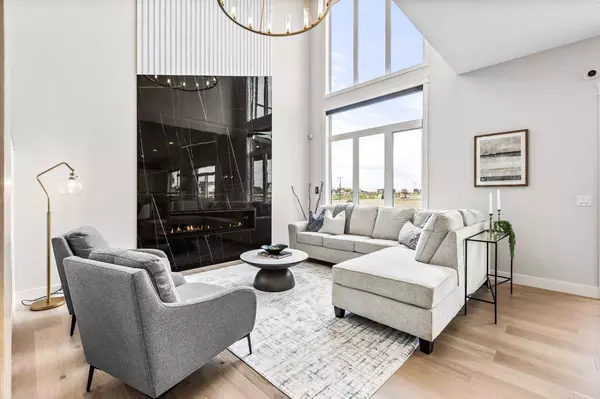210 Blackstone RD Balzac, AB T4B 2T3
UPDATED:
12/24/2024 07:15 AM
Key Details
Property Type Single Family Home
Sub Type Detached
Listing Status Active
Purchase Type For Sale
Square Footage 3,393 sqft
Price per Sqft $427
MLS® Listing ID A2180419
Style 2 Storey
Bedrooms 6
Full Baths 5
HOA Fees $2,400/ann
HOA Y/N 1
Year Built 2024
Lot Size 6,889 Sqft
Acres 0.16
Property Description
Location
Province AB
County Rocky View County
Zoning R-MID
Direction N
Rooms
Basement Separate/Exterior Entry, Finished, Full
Interior
Interior Features High Ceilings, Kitchen Island, No Animal Home, No Smoking Home, Open Floorplan, Pantry, Quartz Counters, Separate Entrance, Walk-In Closet(s)
Heating Central
Cooling None
Flooring Carpet, Ceramic Tile, Hardwood
Fireplaces Number 3
Fireplaces Type Electric, Gas
Appliance Dishwasher, Dryer, Electric Cooktop, Gas Range, Microwave, Oven-Built-In, Range Hood, Refrigerator, See Remarks, Washer
Laundry Laundry Room, Sink, Upper Level
Exterior
Exterior Feature Balcony, BBQ gas line, Private Yard
Parking Features Triple Garage Attached
Garage Spaces 3.0
Fence None
Community Features Park, Playground, Shopping Nearby, Walking/Bike Paths
Amenities Available Park, Playground
Roof Type Asphalt Shingle
Porch Balcony(s), Deck
Lot Frontage 60.0
Total Parking Spaces 6
Building
Lot Description Back Yard, Front Yard, Greenbelt, Level, Rectangular Lot
Dwelling Type House
Foundation Poured Concrete
Sewer Public Sewer
Water Public
Architectural Style 2 Storey
Level or Stories Two
Structure Type Cement Fiber Board,Stucco,Wood Frame
New Construction Yes
Others
Restrictions None Known



