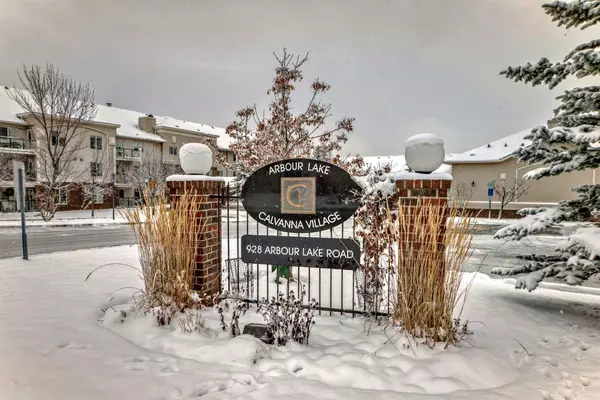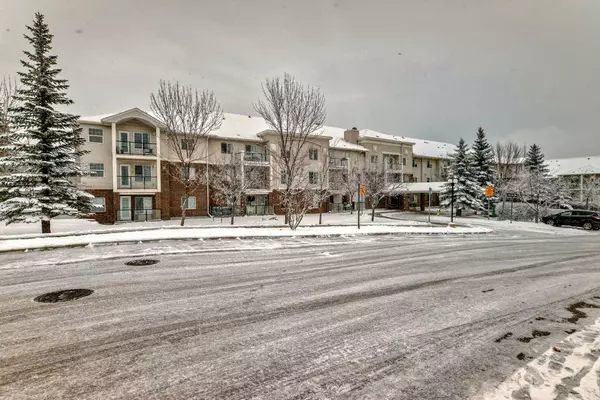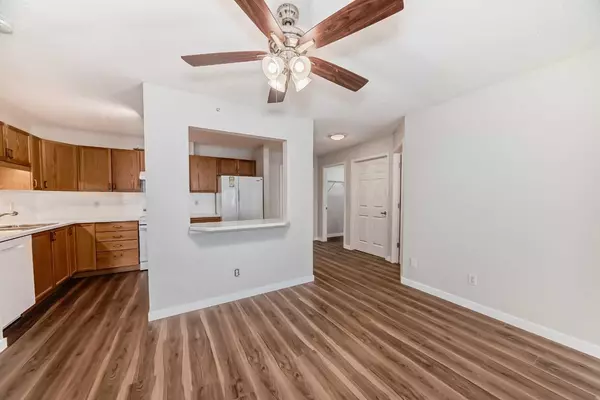928 Arbour Lake RD Northwest #1313 Calgary, AB T3G 5T2
UPDATED:
12/31/2024 09:45 PM
Key Details
Property Type Condo
Sub Type Apartment
Listing Status Active
Purchase Type For Sale
Square Footage 1,012 sqft
Price per Sqft $385
Subdivision Arbour Lake
MLS® Listing ID A2180404
Style Low-Rise(1-4)
Bedrooms 2
Full Baths 2
Condo Fees $590/mo
HOA Fees $210/ann
HOA Y/N 1
Year Built 2003
Property Description
Location
Province AB
County Calgary
Area Cal Zone Nw
Zoning M-C1
Direction W
Interior
Interior Features Ceiling Fan(s), No Animal Home, No Smoking Home, Storage, Vinyl Windows
Heating Boiler, In Floor
Cooling None
Flooring Vinyl Plank
Inclusions none
Appliance Dishwasher, Dryer, Electric Stove, Range Hood, Refrigerator, Washer, Window Coverings
Laundry In Unit, Laundry Room
Exterior
Exterior Feature Balcony, Other, Storage
Parking Features Parkade, Underground
Community Features Lake, Playground, Shopping Nearby, Sidewalks, Street Lights, Walking/Bike Paths
Amenities Available Elevator(s), Fitness Center, Guest Suite, Parking, Party Room, Recreation Facilities, Recreation Room, Snow Removal, Storage, Trash, Visitor Parking
Roof Type Asphalt Shingle
Porch Balcony(s)
Exposure W
Total Parking Spaces 1
Building
Dwelling Type Low Rise (2-4 stories)
Story 3
Architectural Style Low-Rise(1-4)
Level or Stories Single Level Unit
Structure Type Vinyl Siding,Wood Frame
Others
HOA Fee Include Common Area Maintenance,Gas,Heat,Professional Management,Reserve Fund Contributions,Sewer,Snow Removal,Trash,Water
Restrictions Adult Living,Pets Not Allowed
Tax ID 95096088
Pets Allowed No



