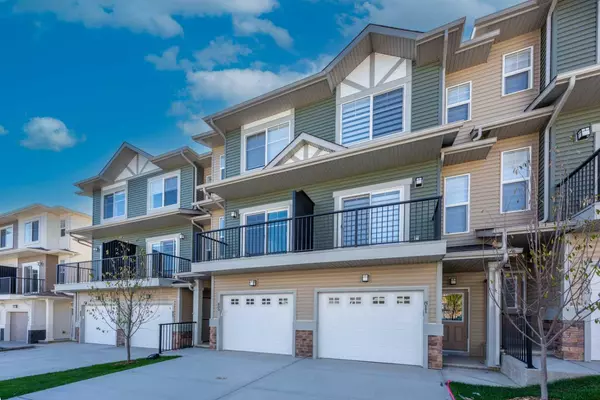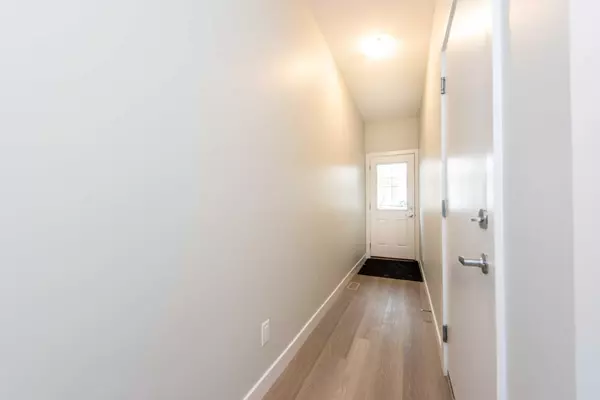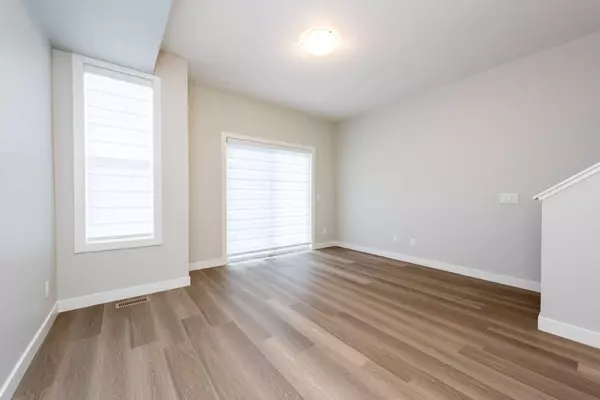1023 Sage Hill GRV Northwest Calgary, AB T3R 2A2

UPDATED:
12/19/2024 04:30 AM
Key Details
Property Type Townhouse
Sub Type Row/Townhouse
Listing Status Active
Purchase Type For Sale
Square Footage 1,613 sqft
Price per Sqft $327
Subdivision Sage Hill
MLS® Listing ID A2179954
Style 3 Storey
Bedrooms 3
Full Baths 3
Half Baths 1
Condo Fees $253/mo
Year Built 2023
Lot Size 1,370 Sqft
Acres 0.03
Property Description
DONT.MISS.OUT!! EVER LACK OF WASHROOMS IN A HOME?! WELL, THIS AMAZING 3 BED AND 3.5 BATH WOULD DEFIANTLY HELP WITH THAT PROBLEM! AS WELL AS Why build?! when you can avoid the guessing games, and instead buy this Amazing Townhome in one of Calgary's most desired North neighborhoods? The "MONARCH" model by Trico Homes comes complete with a main floor Bedroom with full washroom, perfect for studying or working from home with AMAZING WIDE ANGLE GREEN SPACE VIEW, and a wide-open kitchen equipped with stainless-steel appliances! Upstairs you will find NOT ONE!!!! BUT TWO MASTER bedrooms boasting TWO walk-in closets to choose from, and your own private 4-piece ensuite and 3-piece ensuite bathrooms each both nicely sized bedrooms and UP STAIRS LAUNDRY (SAVE YOU SO MUCH WALKING) make up your upper floor. The location can't be beat, with easy access to major arteries like Stoney and Shaganappi Trails, tones of nearby amenities with more commercial development soon, and so much grocery stores and big stores just minutes away at T&T Supermarket, Walmart and Costco. Do Not Miss Out! Book your private showing today.
Location
Province AB
County Calgary
Area Cal Zone N
Zoning M-2 d100
Direction N
Rooms
Basement Full, Unfinished
Interior
Interior Features Kitchen Island, No Animal Home, No Smoking Home, Open Floorplan, Quartz Counters, Sump Pump(s), Walk-In Closet(s)
Heating Forced Air, Natural Gas
Cooling None
Flooring Carpet, Vinyl
Appliance Dishwasher, Electric Stove, Microwave, Refrigerator, Washer/Dryer, Window Coverings
Laundry Upper Level
Exterior
Exterior Feature Lighting
Parking Features Driveway, Single Garage Attached
Garage Spaces 1.0
Fence None
Community Features Park, Playground, Schools Nearby, Shopping Nearby, Sidewalks, Walking/Bike Paths
Amenities Available Park, Playground
Roof Type Asphalt Shingle
Porch Balcony(s)
Lot Frontage 19.36
Exposure N
Total Parking Spaces 2
Building
Lot Description Backs on to Park/Green Space
Dwelling Type Five Plus
Foundation Poured Concrete
Architectural Style 3 Storey
Level or Stories Three Or More
Structure Type Stone,Vinyl Siding,Wood Frame
New Construction Yes
Others
HOA Fee Include Insurance,Professional Management,Reserve Fund Contributions,Snow Removal
Restrictions None Known
Pets Allowed Restrictions
GET MORE INFORMATION




