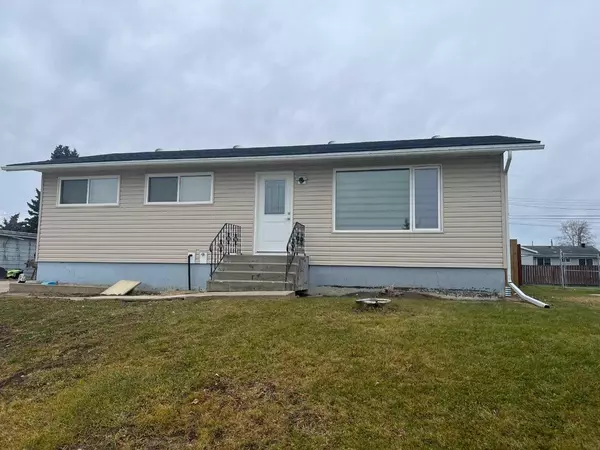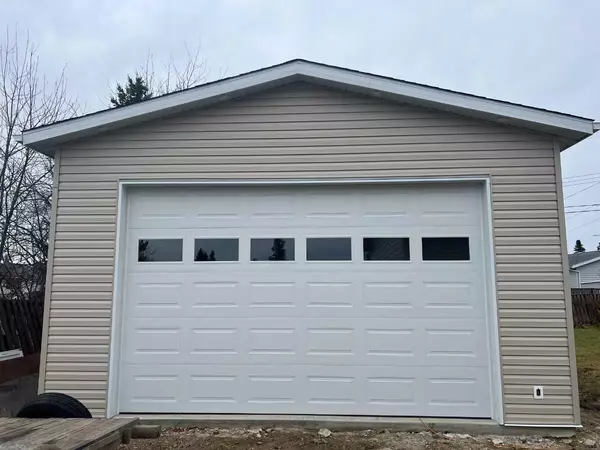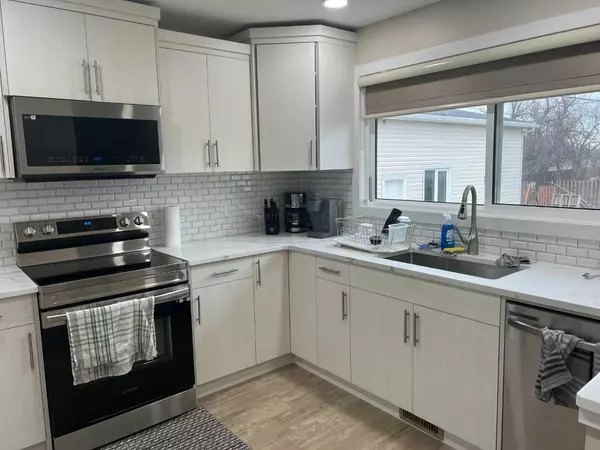510 4 AVE Fox Creek, AB T0H 1P0

UPDATED:
11/19/2024 12:50 AM
Key Details
Property Type Single Family Home
Sub Type Detached
Listing Status Active
Purchase Type For Sale
Square Footage 1,040 sqft
Price per Sqft $293
MLS® Listing ID A2179648
Style Bungalow
Bedrooms 4
Full Baths 3
Year Built 1967
Lot Size 7,700 Sqft
Acres 0.18
Property Description
Location
Province AB
County Greenview No. 16, M.d. Of
Zoning R-1B
Direction N
Rooms
Basement Full, Partially Finished
Interior
Interior Features No Smoking Home
Heating Forced Air, Natural Gas
Cooling Central Air
Flooring Carpet, Laminate
Inclusions WINDOW COVERINGS, SHED
Appliance Dishwasher, Electric Stove, Refrigerator, Washer/Dryer Stacked
Laundry In Basement
Exterior
Exterior Feature Private Yard
Parking Features Double Garage Detached, Oversized
Garage Spaces 2.0
Fence Partial
Community Features Golf, Park, Playground, Pool, Schools Nearby, Shopping Nearby, Sidewalks, Street Lights
Roof Type Asphalt Shingle
Porch Deck
Lot Frontage 70.0
Total Parking Spaces 4
Building
Lot Description Back Yard
Dwelling Type House
Foundation Poured Concrete
Architectural Style Bungalow
Level or Stories One
Structure Type Mixed,See Remarks
New Construction Yes
Others
Restrictions None Known
Tax ID 57598469
GET MORE INFORMATION




