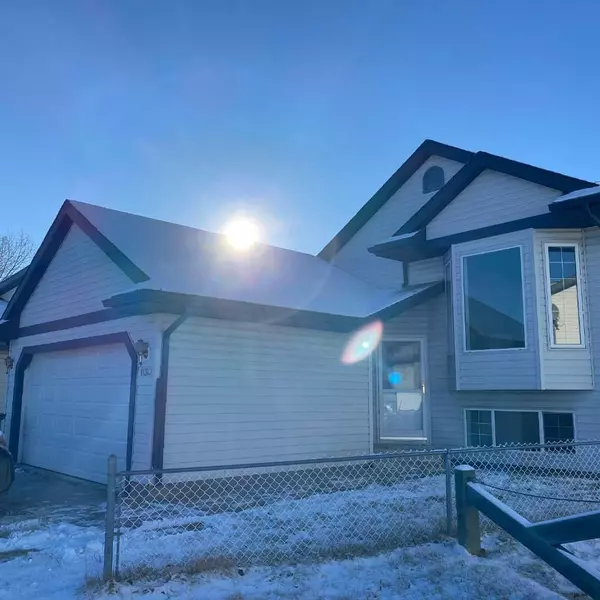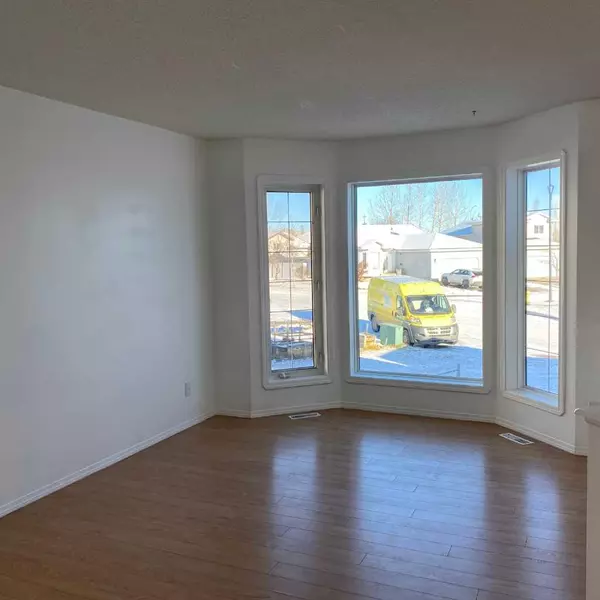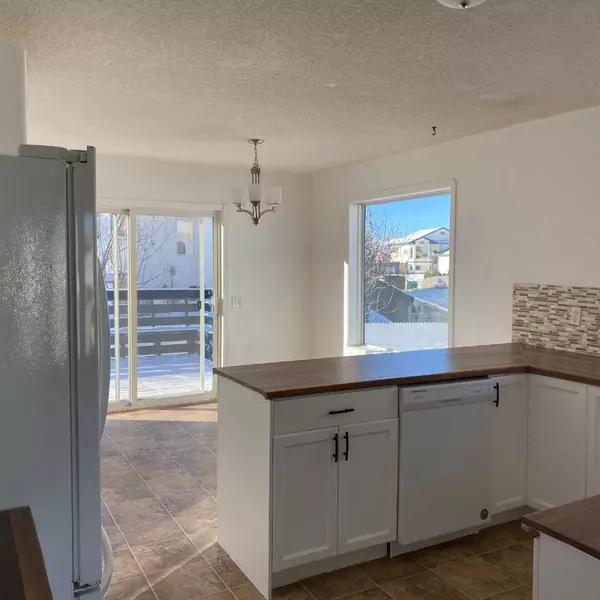11310 92A ST Grande Prairie, AB T8V 7E7

UPDATED:
12/17/2024 05:40 PM
Key Details
Property Type Single Family Home
Sub Type Detached
Listing Status Active
Purchase Type For Sale
Square Footage 1,121 sqft
Price per Sqft $330
Subdivision Summit
MLS® Listing ID A2179640
Style Bi-Level
Bedrooms 5
Full Baths 3
Year Built 1999
Lot Size 6,429 Sqft
Acres 0.15
Property Description
Location
Province AB
County Grande Prairie
Zoning RS
Direction NE
Rooms
Basement Finished, Full
Interior
Interior Features See Remarks, Sump Pump(s), Walk-In Closet(s)
Heating Forced Air, Natural Gas
Cooling None
Flooring Carpet, Ceramic Tile, Laminate, Linoleum
Appliance Dishwasher, Electric Stove, Microwave, Refrigerator, Washer/Dryer
Laundry In Basement
Exterior
Exterior Feature Private Yard
Parking Features Double Garage Attached, Driveway, Off Street
Garage Spaces 2.0
Fence Fenced
Community Features Schools Nearby, Shopping Nearby, Street Lights
Roof Type Asphalt
Porch Deck
Lot Frontage 20.01
Total Parking Spaces 4
Building
Lot Description Pie Shaped Lot
Dwelling Type House
Foundation Poured Concrete
Architectural Style Bi-Level
Level or Stories Bi-Level
Structure Type Vinyl Siding
Others
Restrictions Easement Registered On Title,Restrictive Covenant,Utility Right Of Way
Tax ID 91982347
GET MORE INFORMATION




